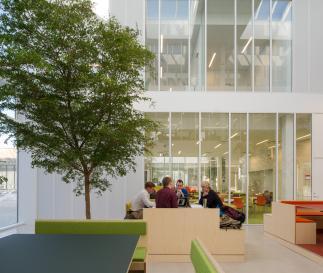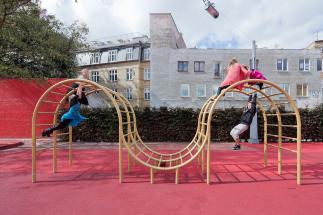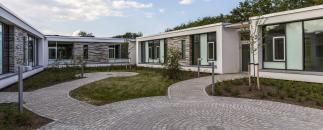There is a direct relationship between health and the quality of the environment built.
When we design buildings and their surroundings, we create space that affects the mental and physical well-being of people. Access to daylight, fresh air and appealing outdoor spaces stimulate health, comfort and well-being. Without buildings, only very few areas of the earth would be suitable for habitation all year round. Buildings protect us against wind and weather and create a healthy indoor climate.
Our surroundings can be designed to make us exercise more or to ensure more light for more people. Architecture with a good indoor climate can contribute to fewer sick days; daylight and green surroundings mean patients can be discharged from hospital sooner; and parks and appealing outdoor spaces affect public health.
View
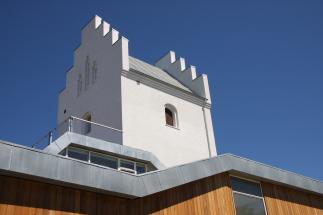
#Case
Læsø Kur
Tradition meets innovation in the transformation of Vesterø Harbour Church into a spa and wellness centre.
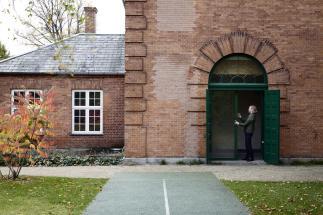
#Case
The Elephant House
An old chapel building has been transformed into a social meeting place for men with cancer.
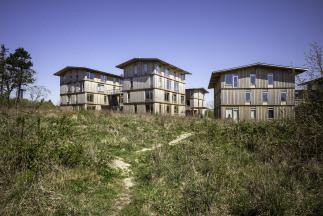
#Case
Housing on Lisbjerg Hill
A modern wooden construction that shows the way when it comes to climate-friendly public housing.
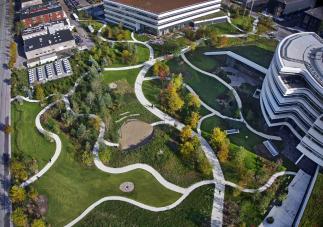
#Case
Novo Nordisk Nature Park
Lush nature, insects and dead trees adorn one of Denmark's most successful companies.
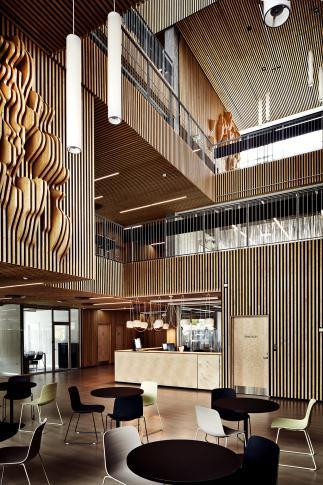
#Case
Vestegnen HF & VUC
An adult-education learning environment sets the scene for a joint upper-secondary school in Rødovre.
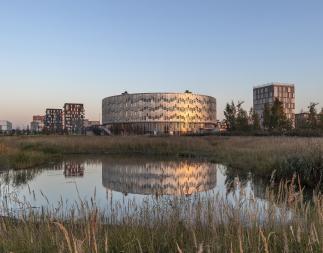
#Case
Kalvebod Fælled School
Kalvebod Fælled School is a public school with a profile in sports and movement.
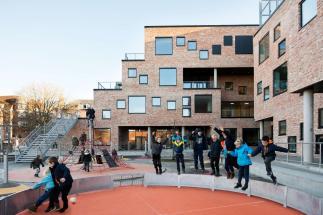
#Case
Frederiksbjerg School
At Frederiksbjerg School, movement and motor skills are an integral part of students' daily lives.
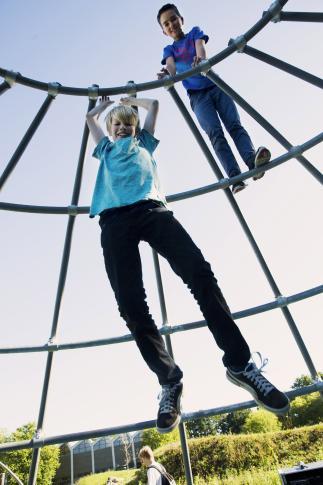
#Case
Water on the sidelines
In Gladsaxe, technical and recreational solutions go hand in hand with a rainwater project.
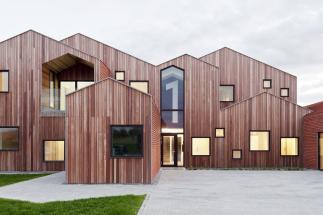
#Case
The children’s home of the future
Layout and functionality of the architecture help reduce conflicts and creates a greater sense of security.
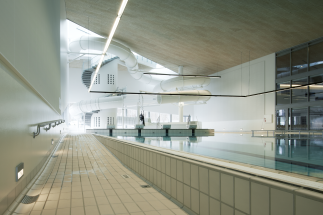
#Case
Vandhalla Egmont Højskolen
Inclusive swimming centre creates local pride, improves public health and increases the joy of exercise.
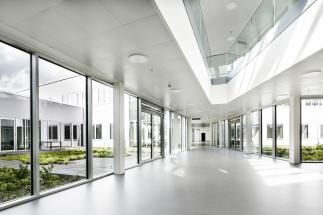
#Case
Aabenraa Psychiatric Hospital
New frameworks and attitudes reduce the use of coercion at Aabenraa Psychiatric Hospital.
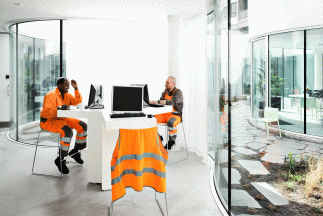
#Case
Hauser Plads
New thinking of features and landscape creates an attractive underground work environment at Hauser Plads.
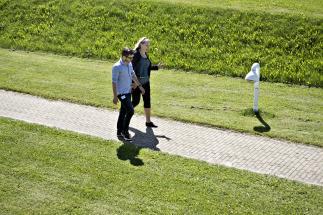
#Case
Walk & Talk Circles
Denmark's first “Walk & Talk” landscape extends meeting and learning activities into the wild.
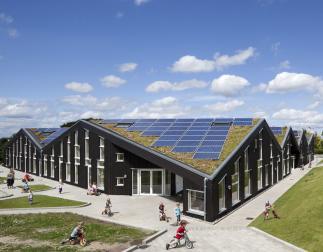
#Case
The Sunhouse
At the Sunhouse, children are taught how to live in synergy with nature and the environment.
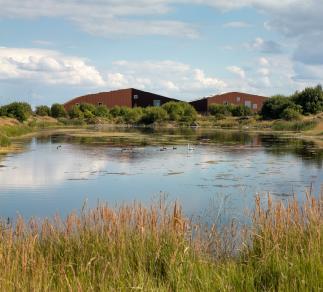
#Case
KMC Nordhavn
KMC Nordhavn is the first DGNB-certified office and commercial building in Denmark.
#Case
Sønder Nissum Multi-Purpose Hall
Redevelopment strengthens local unity and the integration of tourism into the local community.
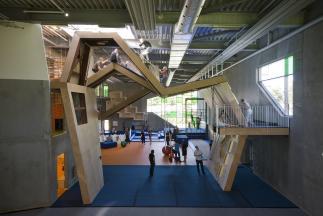
#Case
Aarhus Gymnastics & Motor Skills Hall
Physical framework that acts as an educational contributor and motivates users for physical movement.
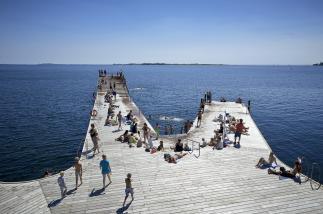
#Case
Faaborg Habour Bath
The design and central location has resulted in spontaneous use and activities on the Faaborg waterfront.
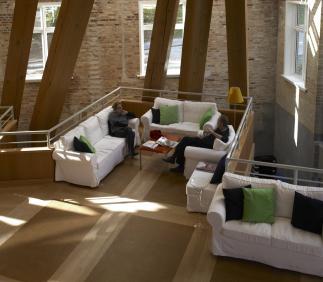
#Case
Hejmdal Counselling Centre for Cancer Patients
Architecture, light and hospitality create a unique atmosphere at Hejmdal Cancer Patients' House.
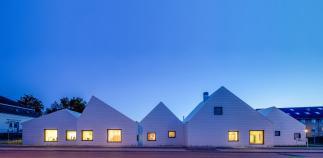
#Case
Livsrum Cancer Counselling Center
Visibility and accessibility have increased awareness of the cancer counseling work in Næstved.
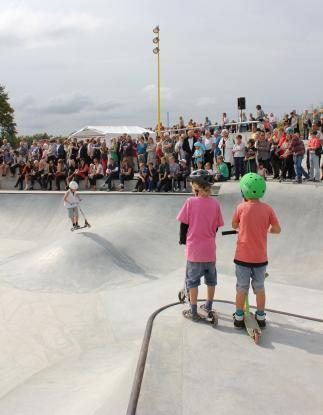
#Case
Rabalderparken
Rabalderparken in Roskilde combines recreational areas with technical facilities for draining rainwater.
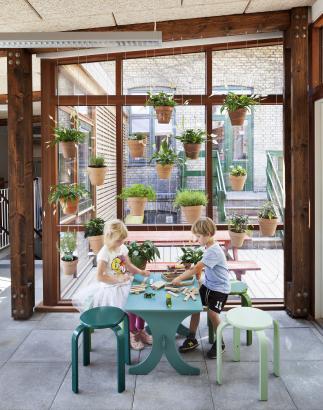
#Case
Marthagården
Where environment and sustainability are at stake, in both everyday activities and architecture.
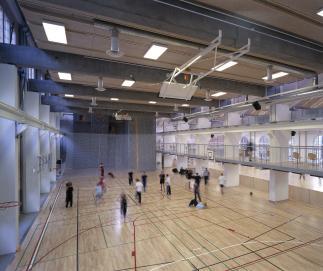
#Case
DGI Huset
Diverse spaciousness and atmosphere attracts new user groups in Aarhus' sports center DGI-Huset.
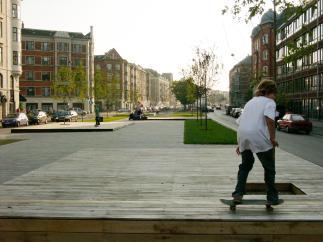
#Case
Soender Boulevard
The green belt at Vesterbro, where the park value is seven times greater than its construction cost.
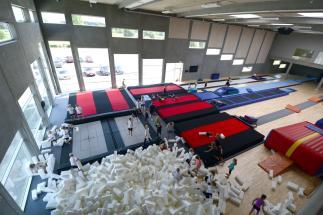
#Case
SG Huset
Svendborg Gymnastikforening is experiencing a membership increase of up to 50% after the inauguration of SG Hu
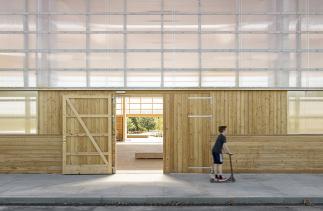
#Case
Gymnasium for street sports
The CO2 neutral building is an economical alternative to conventional sports halls.
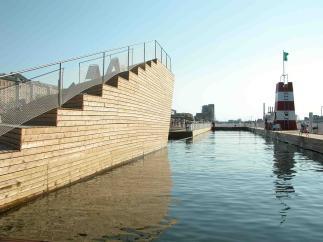
#Case
Copenhagen Harbour Bath
Increased desirability and increasing property prices by the harbour bath on the Islands Brygge waterfront.
