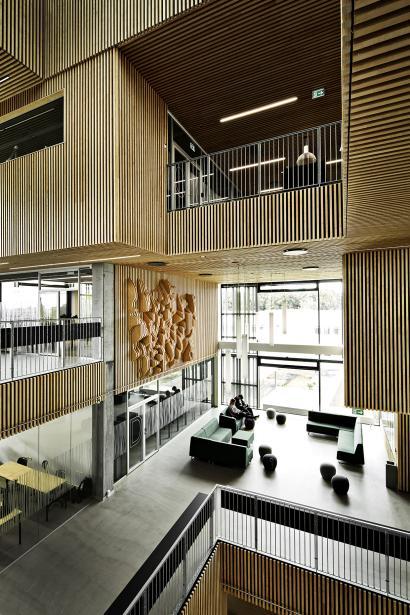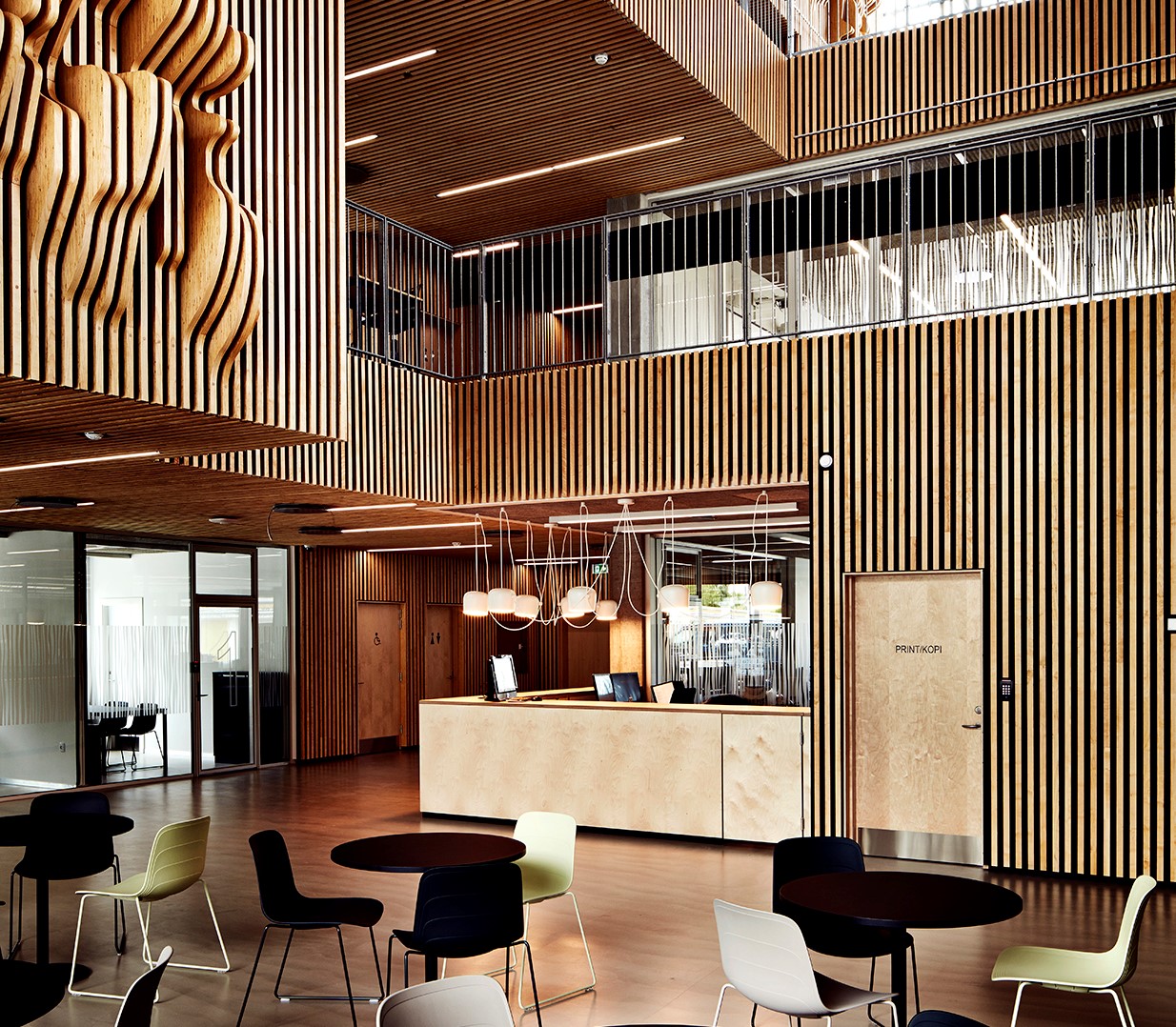Vestegnen HF & VUC
An adult-education learning environment sets the scene for a joint upper-secondary school and adult vocational centre in the city of Rødovre. The school building has been ideally positioned to harvest the daylight and make use of solar energy.
An open and warm educational institution in Rødovre is home to courses for adults. Here, lighting and interior design have received special attention. The result is a school without hallways, with transparent classrooms and a carefully designed colour and lighting regime to ensure a bright learning environment. The natural characteristics and colours of wooden materials dominate throughout, providing a warm and cosy environment.
"General student satisfaction is 10 % higher at our campus in Rødovre than in the Albertslund campus (in the neighboring municipality). The physical environment contributes to this, but the general atmosphere and experience of feeling safe and not alone is also an important factor." Tue Sanderhage, Director, Vestegnen HF & VUC
Vestegnen HF & VUC can now boast high user satisfaction from students and teachers alike, and the open common spaces supported by the physical design are an important contributory factor.
The school has been designed such that one-third of learning spaces are open, and all spaces and rooms are furnished to encourage variation in teaching. To provide students and course participants with variation in teaching, teachers can easily move their teaching to another space better suited to the relevant learning situation.

