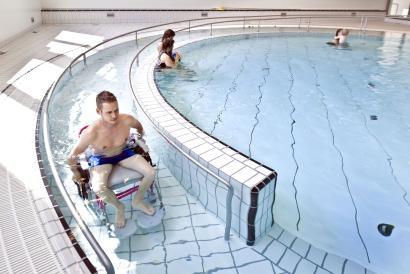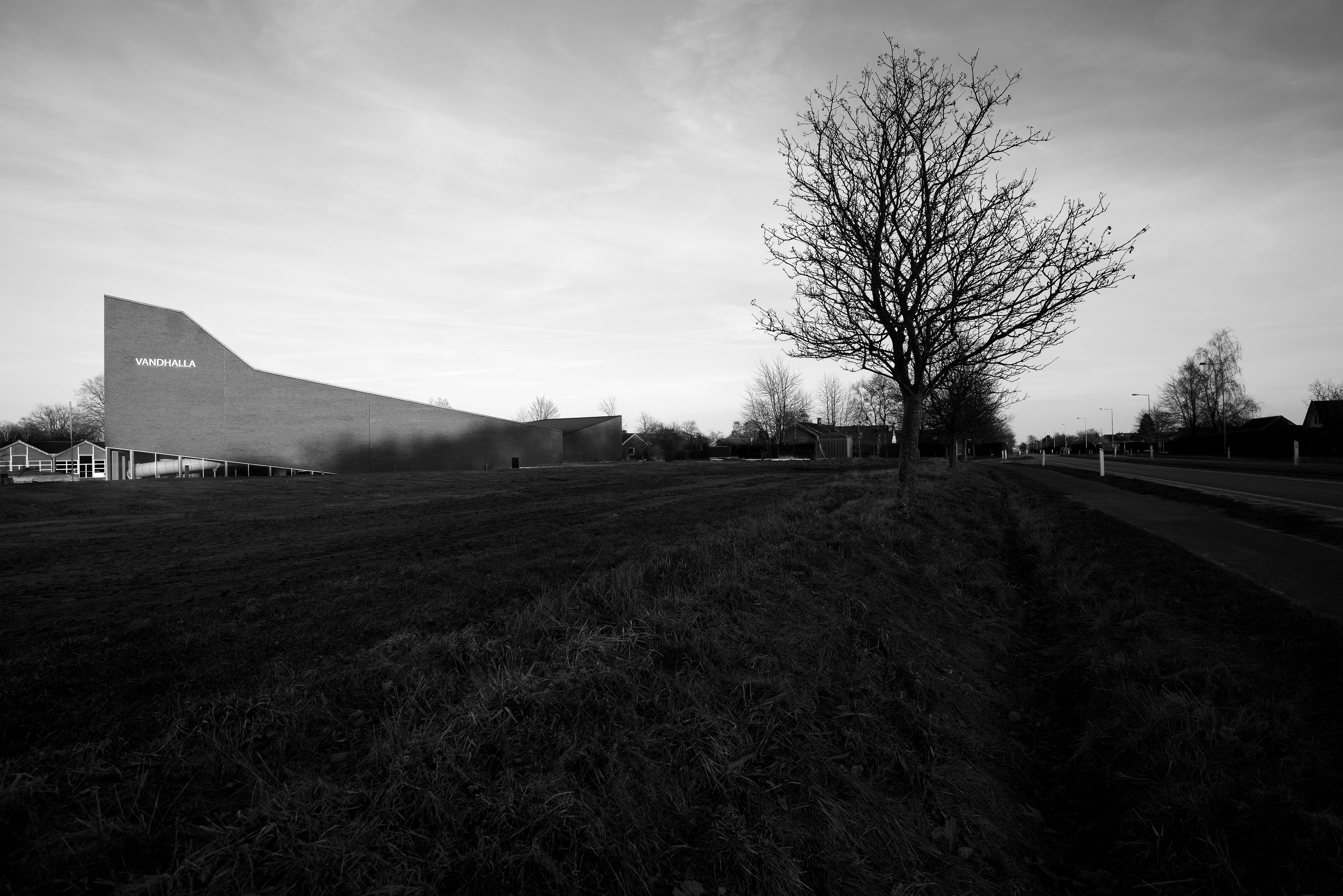Vandhalla Egmont Højskolen
The Vandhalla centre is a new extension to Egmont Højskolen, a public folk high school in Hou in western Denmark, which opened in 2015. The centre has sports, rehabilitation and water training facilities and is designed with particular focus on accessibility and physical equality between people. The architects behind the design are FORCE4 architects and CUBO arkitekter.
“The principal of Egmont Højskole states that after the opening of Vandhalla, the public folk high school has seen a much higher number of applicants which in itself indicates that Vandhalla creates value. And overall, the evaluation clearly shows that Vandhalla has created more value for the students, the schools and the local community.” Evaluation of Vandhalla, Danish Building Research Institute 2016
Well-Being & Health
The new indoor swimming centre has given Egmont Højskole a giant boost and strengthened their teaching offers, leisure and recreational activities and the possibilities of being together. According to an evaluation of Vandhalla made by the Danish Building Research Institute in 2016, the centre creates extensive social value. Internally, the value is experienced in much better use of the physical environment for teaching with focus on rehabilitation and an increase in the student’s general level of activity. Far more students than before participate in the teaching activities, and the public folk high school sees that the facilities challenge, stimulate and inspire more users to engage in new activities.
Accessibility & Economics
The evaluation made by the Danish Building Research Institute also shows that Vandhalla has a unique status in the local community and is the gathering point of many local activities. With its characteristic monolithic shape, the building has become a landmark of both the public folk high school, accessibility and the town. And because the Vandhalla centre is open to the public, many local clubs have started to use the place, and Egmont Højskole sees a great demand for allotted swimming hours from external associations and foreign visitors. The principal of Egmont Højskole tells that more people than ever before apply for programmes and courses at the public folk high school. With user involvement being their focal point, the team behind the Vandhalla project has had accessibility in mind as the main concern throughout the design process. Vandhalla’s architectural qualities are expressed in the mindset, the layout of the building and the learning process of the project team.
“Important knowledge and experience have been gained from the process and project which can in future serve as the necessary and first decisive step on a development journey that will hopefully lead to innovative accessibility solutions that improve the users’ quality of life even more than is the case with Vandhalla. And that is saying something.” Evaluation of Vandhalla, the Danish Building Research Institute 2016.

About the case
Vandhalla is the most accessible water training and rehabilitation centre in Denmark and is part of Egmont Højskolen in Hou. Since Egmont Højskolen has a long history of offering classes and courses for students with physical disabilities, accessibility is also a vital concept in Vandhalla. The centre has a hot-water pool, a multi-functional hall with an exercise centre, audiovisual classrooms and Denmark’s first water slide accessible for wheelchair users. Vandhalla is not only for the students and course participants at Egmont Højskolen, but is also open to the public and visitors of the sea sports centre, Hou Søsportscenter. The extended centre provides new identity to the original buildings of Egmont Højskolen and is a landmark of accessible architecture.
