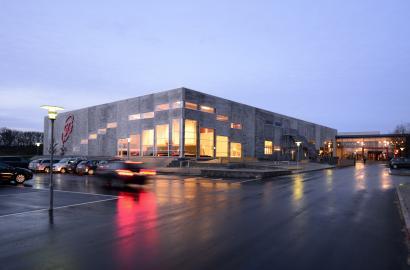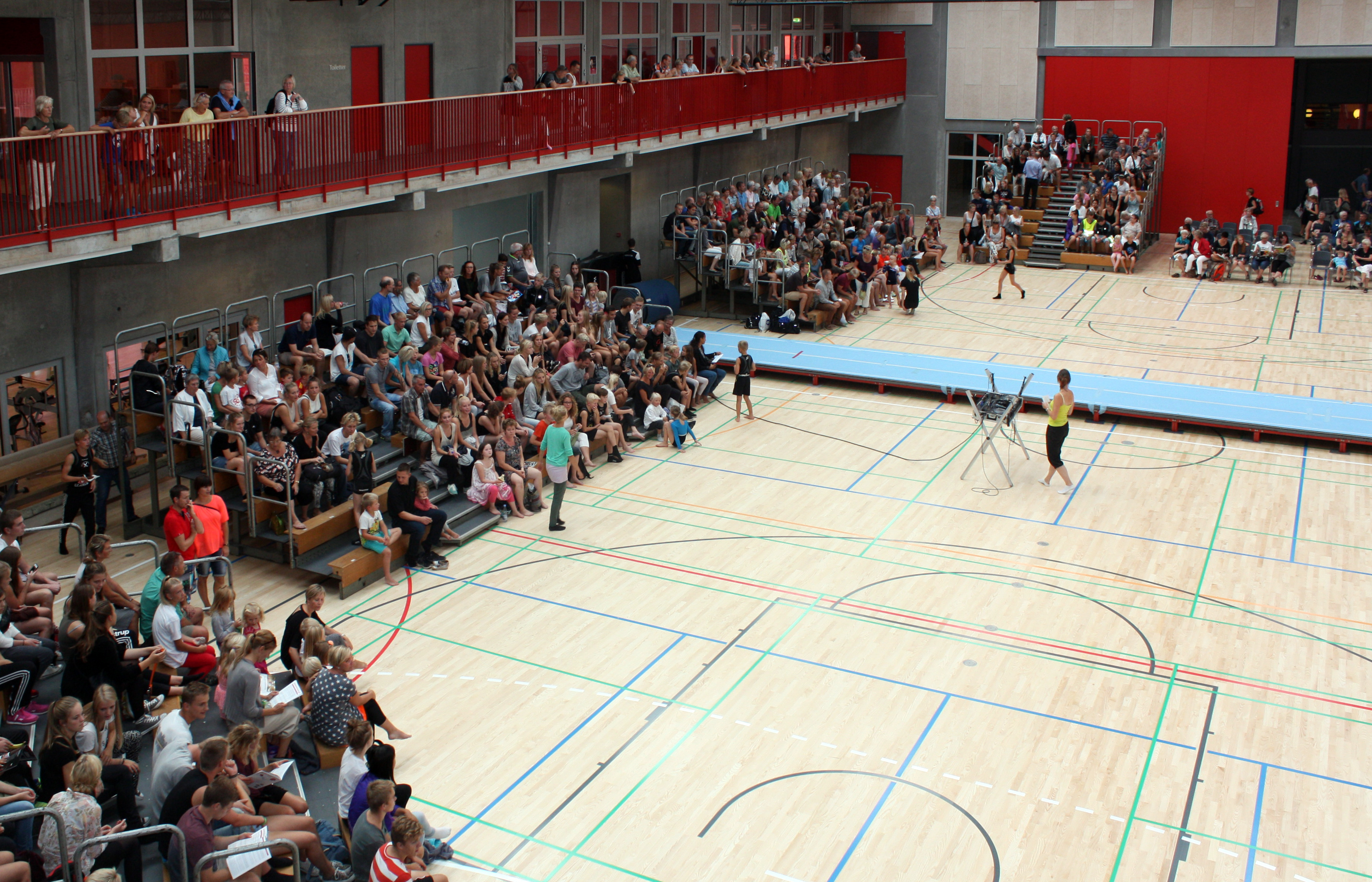SG Huset
Dynamic spaces with flexible layout and transparent partitions have created visual coherence between the different activities in SG Huset and strengthened the sense of community in the Svendborg Gymnastikforening sports association. SG Huset is designed by C&W Arkitekter.
Several teachers and coaches in Svendborg Gymnastikforening emphasise that a special synergy and pride in the association have arisen after the opening of SG Huset and that it has substantially helped strengthen the brand of the association.
Identity & Branding
The first year after the inauguration of SG Huset, Svendborg Gymnastikforening has seen an increase in members from 1,330 to 2,100. Several teachers and coaches in the association emphasise that a special synergy and pride in the association have arisen after the opening of SG Huset and that it has substantially helped strengthen the brand of the association. This is revealed in an evaluation prepared by NIRAS in 2015.
View & Accessibility
The evaluation also shows that SG Huset supports and boosts the gymnastics environment in Svendborg Gymnastikforening and that play and exercise is supported much more than previously. The reason is the dynamic sports centre. The flexible spaces allow for several activities to take place at the same time. Moreover, the users praise the house for its openness and transparency which strengthen the sense of being together when the different activities are taking place at the same time.
“The house is very transparent. This strengthens the sense of being together although people are engaged in different types of gymnastics. This has meant the world to our association. Before, we were a small satellite association where we did not know who the other people were. The synergies you get when looking at each other – we did not have that before.” General Manager, SG Huset, NIRAS 2015

About the case
SG Huset has a large sports centre, seven different activity rooms over two floors, outdoor skating and parkour areas and a common foyer and swimming pool. Focus is on the possibility of many different activities taking place at the same time. The architectural design set the stage for dynamic use of the rooms, both individually and together. The house is a great success which is reflected in the variety of sports activities taking place, the significant increase in members of Svendborg Gymnastikforening and sense of community and pride seen internally in SG.
