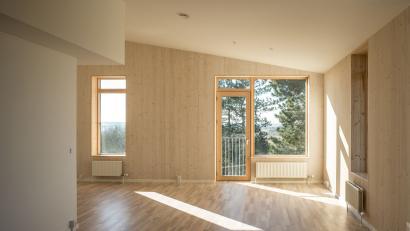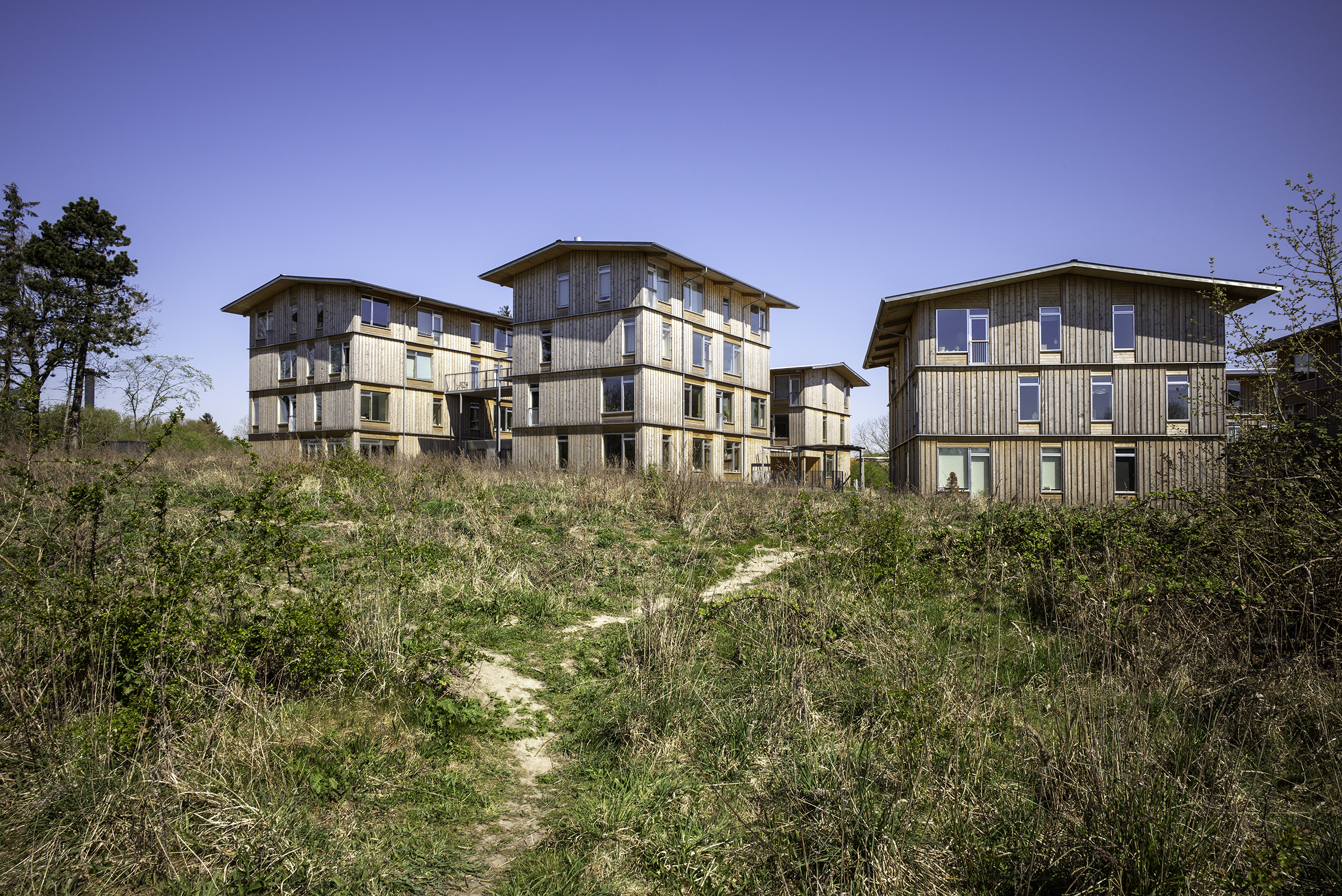Housing on Lisbjerg Hill
Housing on Lisbjerg Hill is a pioneering project within modern wood building and non-profit housing. With a flexible building system, floor plans can be transformed continuously, and residents have a comfortable indoor climate all year round.
Housing on Lisbjerg Hill in Aarhus has been awarded the gold DGNB certificate and comprises 40 very different homes. Norway spruce and gluelaminated wood are the main building materials used; a good choice for the environment and for the indoor climate. A flexible building system was developed for the project that makes it possible to replace outer walls and combine or divide flats, if housing needs change in the future.
"It’s wonderful to wake up in the morning. I feel like nature has moved in. The air is different. The air isn’t dry like in the modern concrete buildings I’ve lived in. And there’s less dust.", Dorthe Bek Christensen, Resident and Chairperson of the residents’ association, Lisbjerg Hill
Wood-clad inner walls provide comfort and a good indoor climate, because the wooded surfaces help regulate humidity and keep the temperature neutral. By using wood, total climate-gas emissions of the building have been halved. The wood comes from sustainable forestry and can be reused or incinerated for energy recovery.
Life-cycle analyses show that the wooden facades are the most climate-friendly option. A total of 5,200 m2 of untreated wooden facade, window frames made from raw aluminium, and untreated staircases and flats combine to benefit the environment, the indoor climate and building operating costs.

