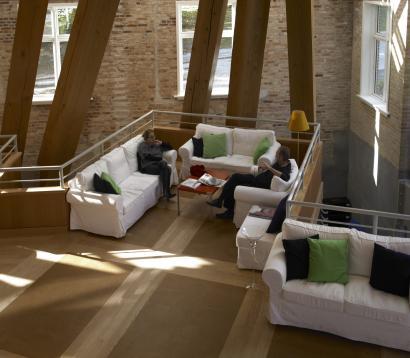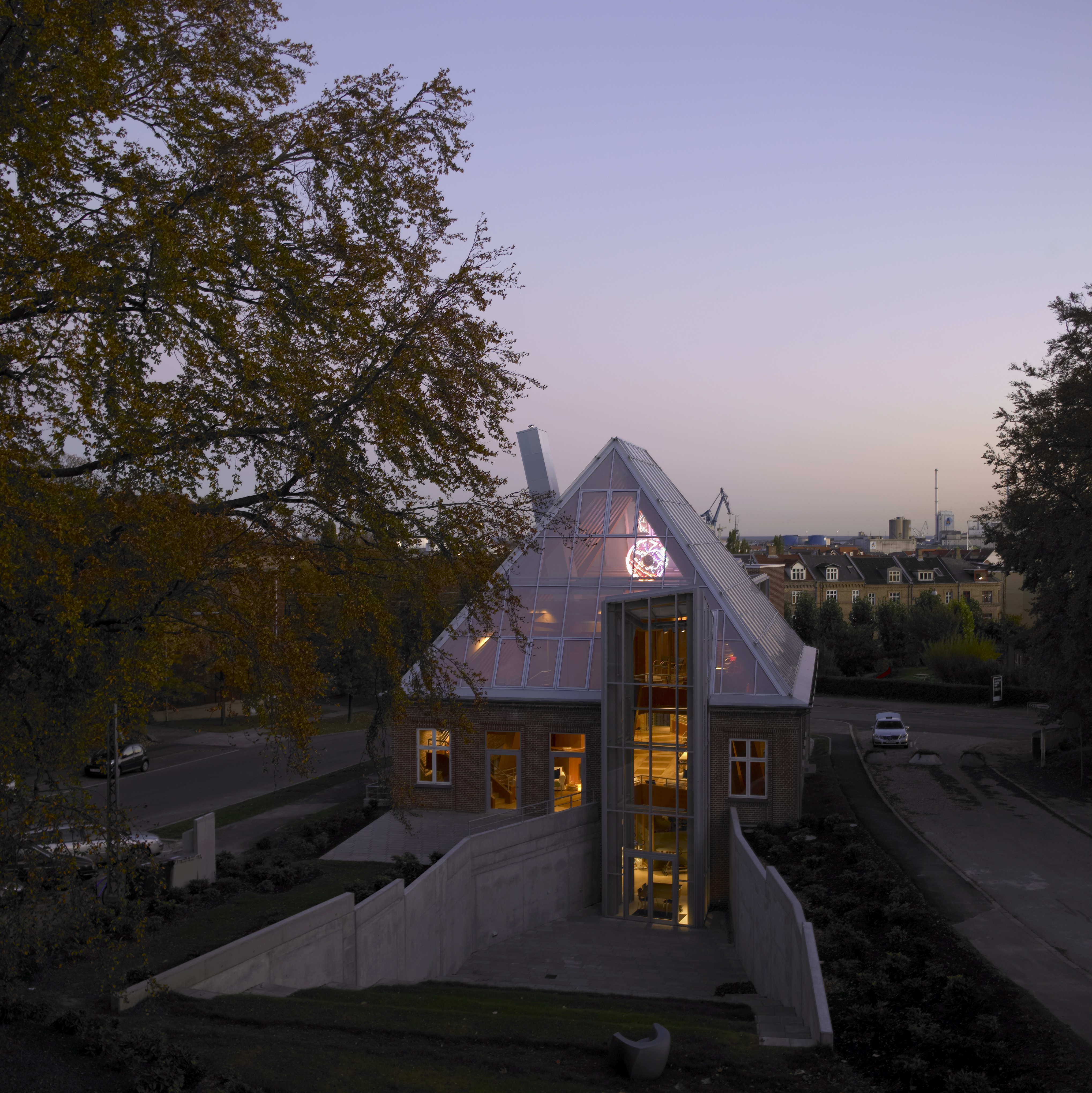Hejmdal Counselling Centre for Cancer Patients
Counselling Centre Hejmdal in Aarhus was completed in 2009 after extensive renovation. The centre offers open counselling of cancer patients and their relatives or surviving relatives. American architectural firm Frank Gehry Partners is behind the design in partnership with executing architects CUBO Architects and the landscape architects at Arkitekt Kristine Jensens Tegnestue.
“Some of the users who initially just come to ‘experience’ the house, choose to take advantage of the counselling offers the same day. For some, the architecture and aesthetics are what makes them come inside.” Evaluation of Hejmdal, Department of Anthropology, University of Copenhagen 2011
Identity & Accessibility
An evaluation of Hejmdal Counselling Centre for Cancer Patients made by AnthroAnalysis, Department of Anthropology at University of Copenhagen on behalf of the Danish Cancer Society in 2011 shows that the users of the house are very satisfied with the facilities. The house has managed to provide a wider range of offers to cancer patients and their relatives than before, where particularly the combination of drop-in centre and counselling centre has given the users a greater incentive to use the house.
Daylight, Indoor Climate & Recreation
The evaluation made by AnthroAnalysis in 2011 also shows that the users notice how the house appears different than they expected. They particularly highlight the architecture of the house, the beautiful influx of light and the openness of the volunteers as key qualities. The house itself often attracts curious visitors who simply want to see and experience the unique atmosphere of the house.
“The aesthetics and architecture of the house are reviewed positively by users, employees and volunteers. The settings in themselves draw in the users, who simply what to experience the house for what it is.” [...] “Some of the users, who initially just wanted to ‘experience’ the house, choose to take advantage of the counselling offers the same day. For some, the architecture and aesthetics thus provide an opportunity to come inside.” ’Evaluation of Hejmdal – Counselling Centre for Cancer Patients’, AnthroAnalysis, Department of Anthropology, University of Copenhagen 2011.

About the case
Hejmdal Counselling Centre for Cancer Patients builds on the walls of Aarhus Hospital’s former guard building. A large, sculptural wooden structure made of Douglas fir carries open floors and a glass roof that brings the sun, daylight and sky inside the house. This house offers a lot of latitude – something integral to the mindset of the house. Materials and light speak to your senses and exudes warmth and openness – just as the staff and volunteers. The building is designed so that people can meet out of care in a difficult situation. There are no doors, desks or fixed layout in the house, instead you find all activities placed side by side such as painting workshops, meditation and relaxation classes, physical training and spending time in front of the fireplace.
