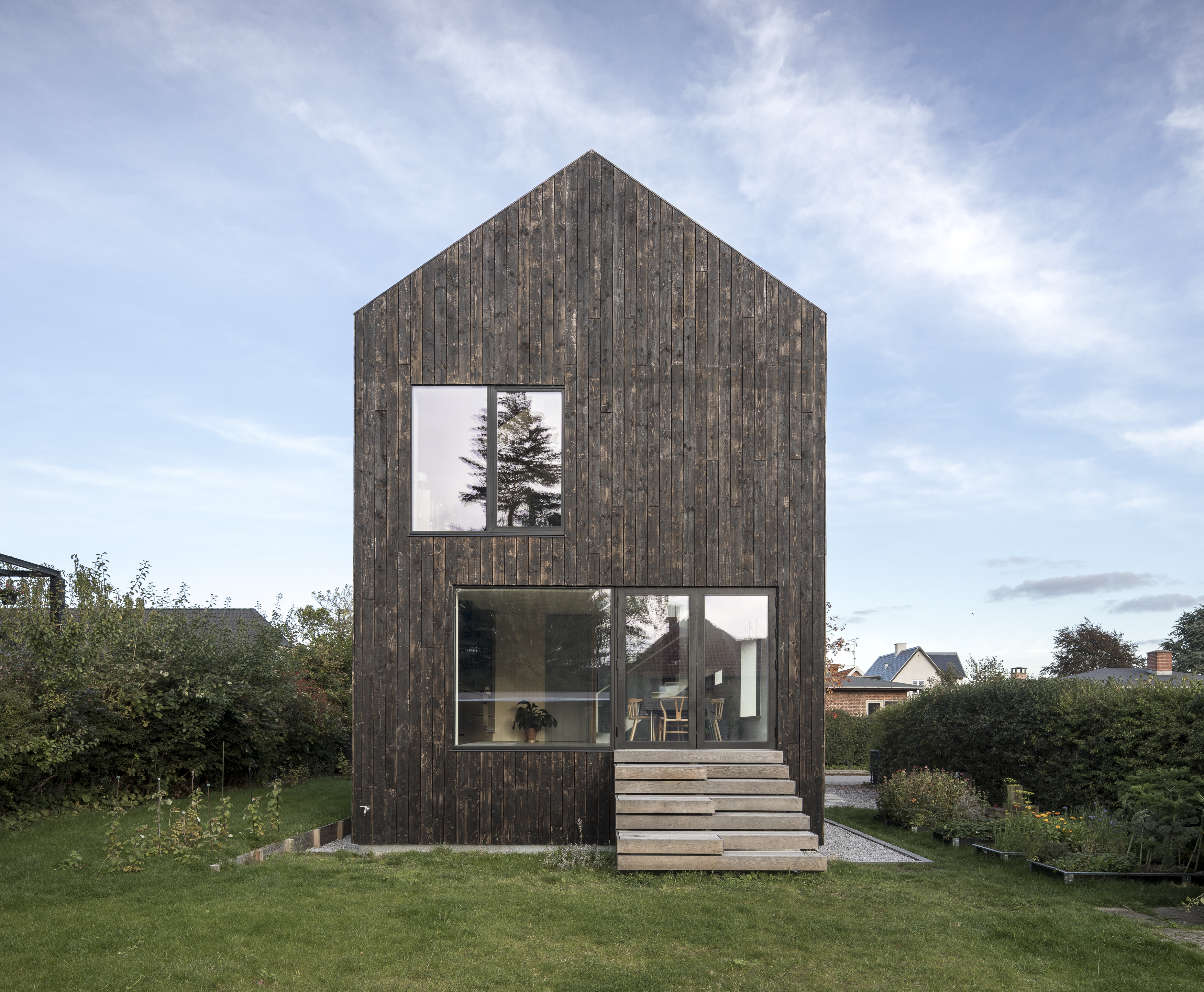Villa Wood
In Brønshøj, traditional and modern construction techniques are mixed to create a uniquely adapted and climate-friendly family home. This means, among other things, that the house's three floors are constructed of solid wooden elements, and that building parts can be reused after the life of the home.
The three floors of the house are built in wood as the primary material - from CLT elements in the construction, light lye-treated wood lining the interior walls, floors and ceilings and pine facades treated according to the shou sugi ban method. An old Japanese method where you burn off the surface of the wood to protect the material and minimize the need for maintenance.
"With the wooden elements, the house can be designed and produced in an infinite number of versions, so that it suits the individual family." Morten Rask Gregersen, Partner, NORD Architects, 2022
The house is designed with the help of digital tools that makes it possible to adapt a floor plan to the needs of the individual users. The wooden elements are prefabricated - this means that the house could be assembled efficiently and quickly, and that the elements can again be separated and reused when the building has served its useful life.
In order to reduce the home's energy consumption, the living room and kitchen are oriented to the southwest with large windows. It allows the use of the sun's rays to heat the primary rooms and benefit from natural daylight.
