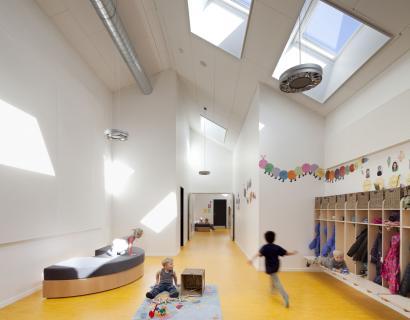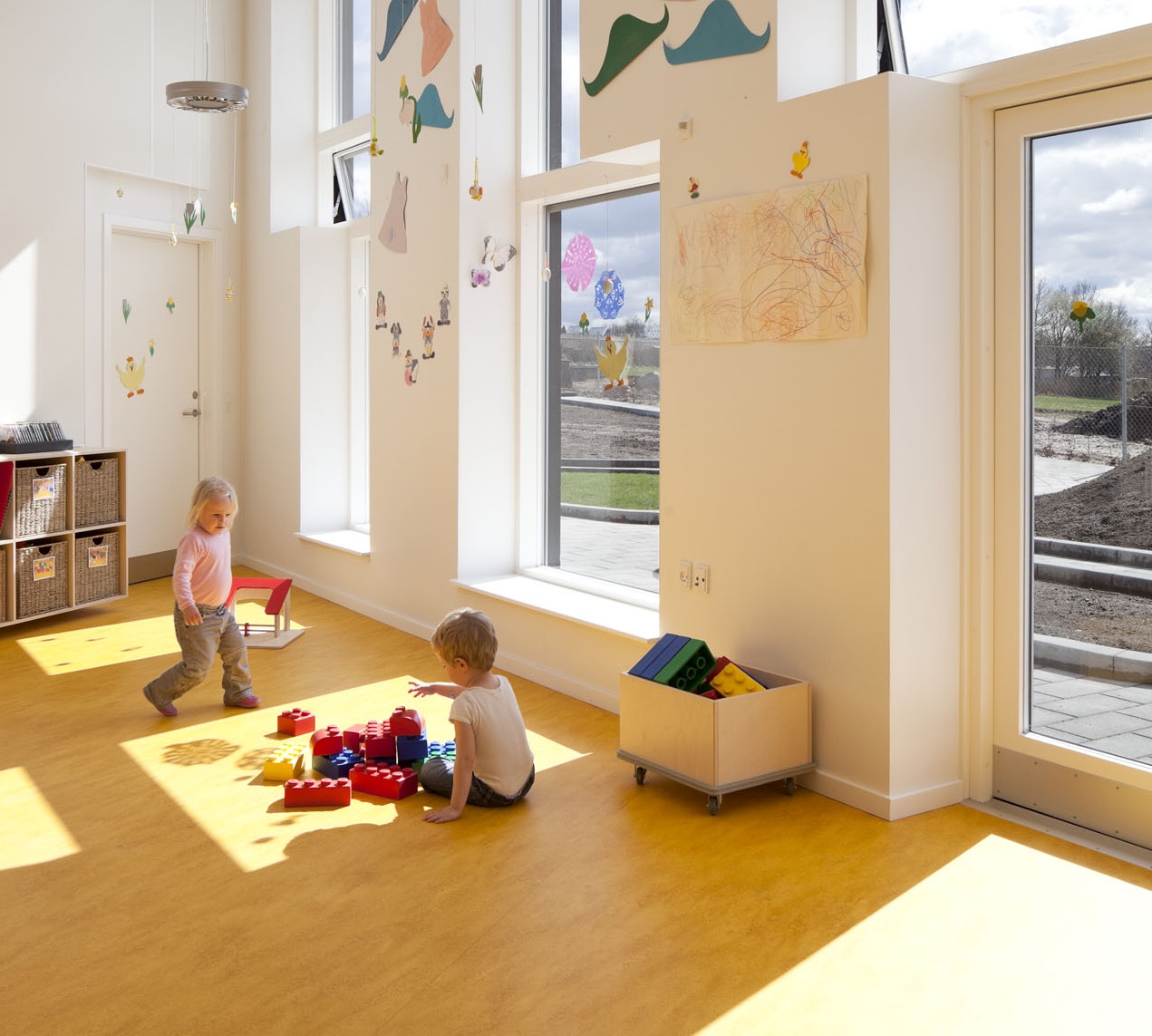The Sunhouse
The Sunhouse in Hørsholm is a child care centre which focuses on light, climate and well-being. The house is built according to the ‘Active House principle’. This means that the house actively produces energy, has a healthy indoor climate with plenty of daylight and considers the environment, e.g. in the management of drinking water and wastewater and in the choice of materials. The building is designed by Christensen & Co Architects and Kragh & Berglund Landscape Architects.
“According to research from the Technical University of Denmark, the learning of children increases by up to 15 % with a good indoor climate with plenty of daylight and fresh air.” VELUX Media Centre, 11 May 2011
Health & Carbon Footprint
The Sunhouse child care centre provides the children in the center with the opportunity to learn in a healthy environment how they can live at one with nature and the environment. According to Ramboll, a Danish leading engineering, architecture and consultancy, the building is carbon-neutral and self-sufficient in energy, using passive solar energy from windows, ground source heat, solar collectors and photovoltaic cells. Concrete floors and walls also serve as a thermal mass that can store the surplus heat from the solar collectors on the roof.
The building meets the requirements of energy class 1 in its design alone – i.e. before including photovoltaic cells and solar collectors.
Daylight & Indoor Climate
The Sunhouse child care centre has a healthy indoor climate and is supplied with fresh air which is circulated in the building in the most optimal way thanks to varying ceiling heights and strategically located roof windows.
The centre has three times as much daylight as required by the Danish Building Regulations.

About the case
The ambition has been to create an environment where children live and learn in a healthy indoor climate in interaction with nature.
The Sunhouse exemplifies that functional and experiential architecture can be integrated with energy-optimised and climate-adapted solutions. The centre is designed with particular focus on a healthy indoor climate which is maintained by both natural and mechanical ventilation, automatic sun screening and plenty of daylight in all rooms.
