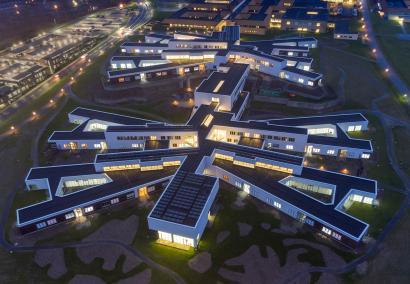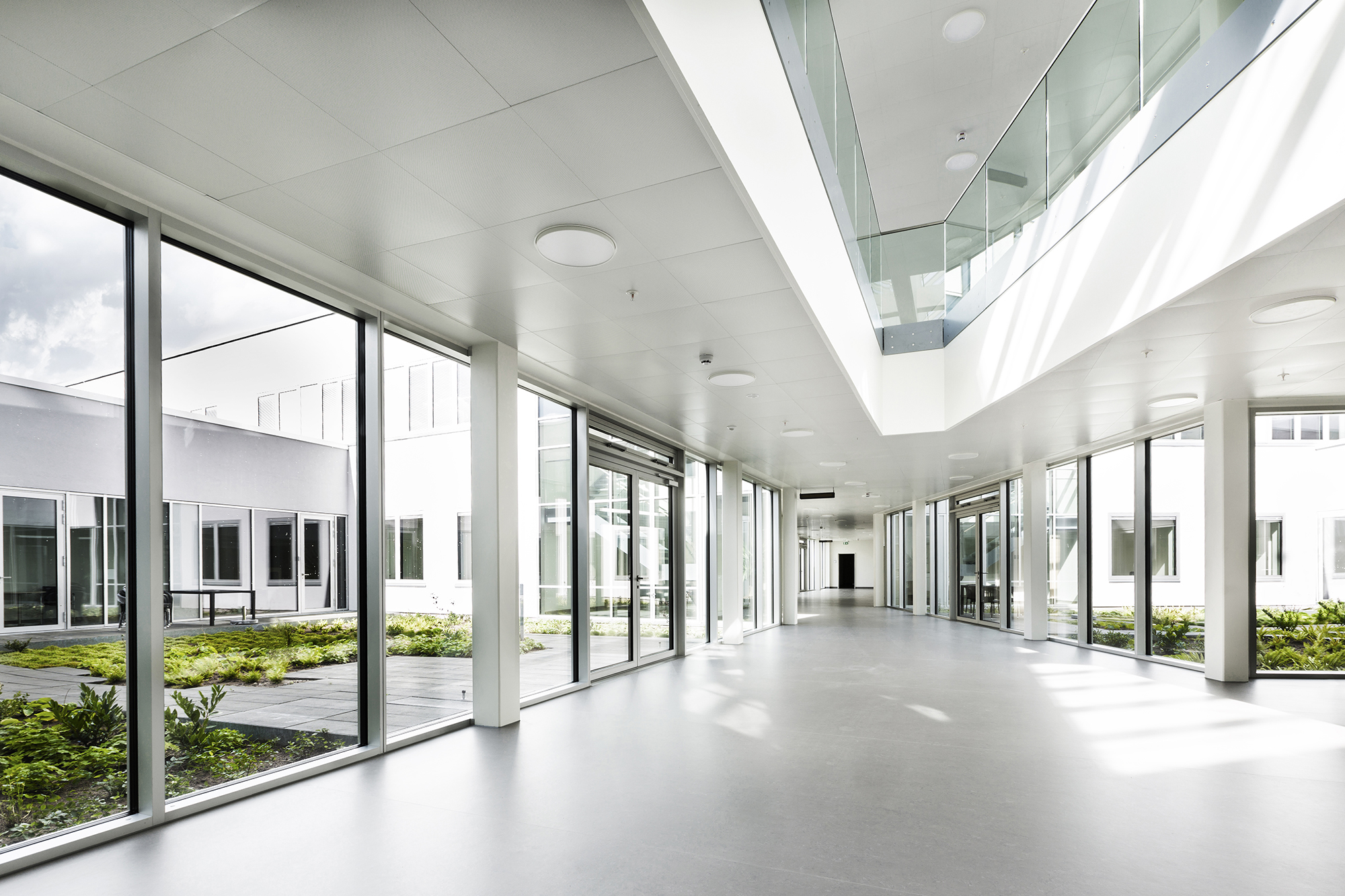Aabenraa Psychiatric Hospital
Aabenraa Psychiatric Department is located close to the existing hospital and houses the largest psychiatric department in the Region of Southern Denmark which also brings together former specialist departments from Kolding, Haderslev and Augustenborg. The department makes a dedicated effort to reduce the use of force by changing the culture and habits, involving the patients and their relatives and by introducing more physical activities. The architects behind the design of the physical environment are White arkitekter and DEVE Arkitekter.
One year after the opening of Aabenraa Psychiatric Hospital, the Region of Southern Denmark can document a reduction of more than 30 % in the number of reported occupational injuries, 27 % fewer physical restraints and almost 60 % fewer instances of forced medication compared to the preceding year in the old buildings.
Secruity, View & Daylight
Bright, wide hallways and plenty of daylight create a calm and positive environment at Aabenraa Psychiatric Department. The building has large glass areas that create transparency and view for patients and staff alike with access to nature from the patient wards. According to Lene Høgh, consultant at the restraint-free department, the new environment in itself de-escalates conflicts. She tells that the patients in the department often express that the department is very calm.
“It is not good for anybody to feel cornered. Now we have the physical space to give the patients some peace and quiet while we observe them.” [...] “I feel absolutely sure that the reason why we have fewer patients in locked wards than previously is the environment and the building. In Augustenborg and Haderslev, the open and locked wards were also integrated in the same department, but still we have much fewer patients in locked wards here in Aabenraa.” Lene Høgh, Consultant, Aabenraa Psychiatric Department, Ugeskrift for Læger 2016
Economics & Occupational Health & Safety
In what is known as the ‘Restraint-Free Section’ at Aabenraa Psychiatric Department, focus is on data about the use of force. Therefore, the staff make analyses for every episode of force and when conflicts occur that could easily end in the use of force. According to the Region of Southern Denmark, a comparison of the use of force one year before the opening of the new buildings with one year after the opening shows a drop of 59 % in the use of sedatives and 27 % in the use of physical restraints.
The excellent results can be ascribed to the new physical environment with lots of transparency, more exercise and investment in sense-stimulating tools. Moreover, the rate adjustment pool project ‘Reduction of force in psychiatry’ has provided more funds for hiring new employees and job training of all employees and that has strengthened communication. According to the Region of Southern Denmark, the number of occupational injuries had been reduced by between 30 % and 40 % one year after the opening of the department.
Accessibility & Exercise
Today, Aabenraa Psychiatric Department has more space and more possibilities of physical activity than previously. With sensory rooms and outdoor activity areas, the well-being of the patients has improved. According to the Region of Southern Denmark, the Department reports an increased level of exercise, more walks and use of activity paths and better and more coherent sleep.

About the case
Aabenraa Psychiatric Department has 115 beds in seven sections which include the adult, child and adolescent psychiatry. The sections are situated in a fan formation around the main spine of the building which connects the arrival area with three traffic centres and entrances to the individual sections. The department has a reception desk, out-patient clinic, cafe, reception area, offices for the treatment staff, lecture hall and teaching room with a view of the outdoor space and gardens. The spine of the building ends in a sports centre and rooftop terrace with a view of the surrounding landscape.
The design of the physical environment is based on the wish to integrate functional requirements, spatial experiences and sensory impression where closeness is created through visual contact. Together, the architecture and landscape stimulate the treatment of the patients by including nature, colours, light and view. The common areas are relaxing and spacious with green courtyards as the pivotal point where it is easy to see the hallways and common areas.
