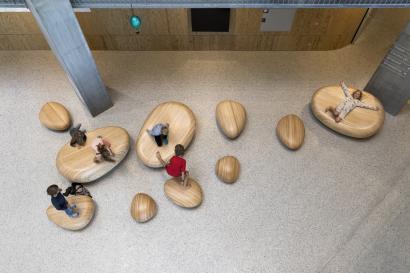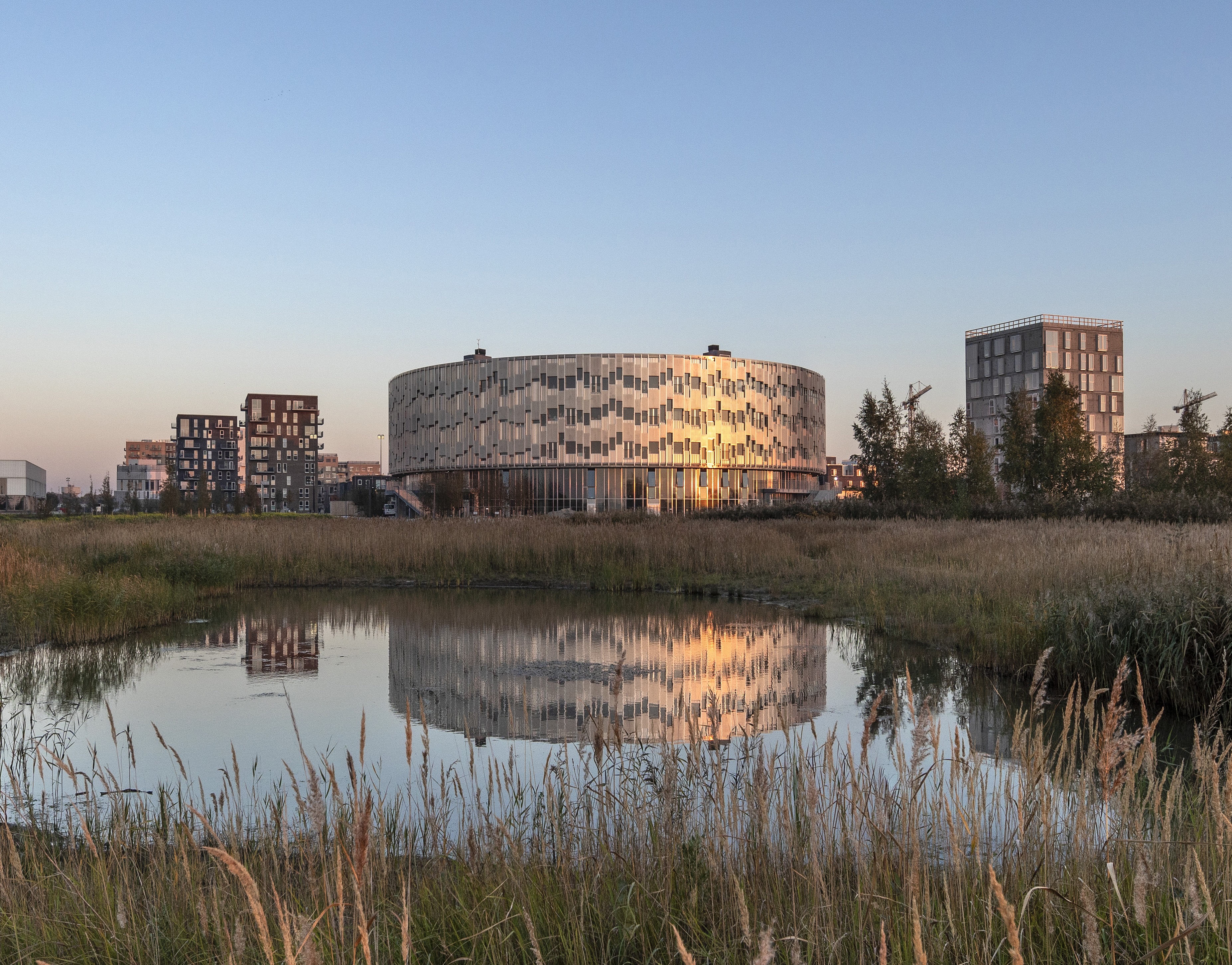Kalvebod Fælled School
At Kalvebod Fælled School, the sports hall lies at the heart of the building. There is room for both community activities and individual contemplation, and the school is an attractive meeting place for the new urban district of Ørestad Syd, even outside school hours.
Poised between the city and the picturesque commons of Kalvebod Fælled, the circular school strengthens the community by inviting residents to use the school’s indoor and outdoor spaces for recreational activities outside school hours. The sports hall at the heart of the school is visible from all five floors of the building, and the playground outside blends in with the surrounding nature to make an active landscape.
Despite the school’s very open design, it’s very peaceful and quiet – even when the sports hall is bustling with activity. It’s actually quite amazing. The acoustics are very, very good!" Eva Susanne Holm-Jørgensen , Head of project, The Finance Administration
Movement, play and activity have received special attention, giving pupils ample opportunity for exercise throughout their school day. An exciting building design with individualised spaces such as built-in seating in the facade, makes room for breaks and for individual pupil needs. Moreover, it motivates and allows for varied teaching. By placing the sports hall inside the school, the building project could be pared down from two buildings to a single. At the same time the circular design optimises the building volume, reducing the facade area by one-third.
The money saved has instead been used to create added value through beautiful and robust materials and enticing learning environments, benefitting pupils, teachers and other staff, as well as visitors who regularly stop by this school on the edge of nature.

