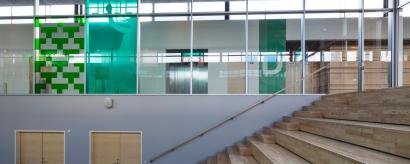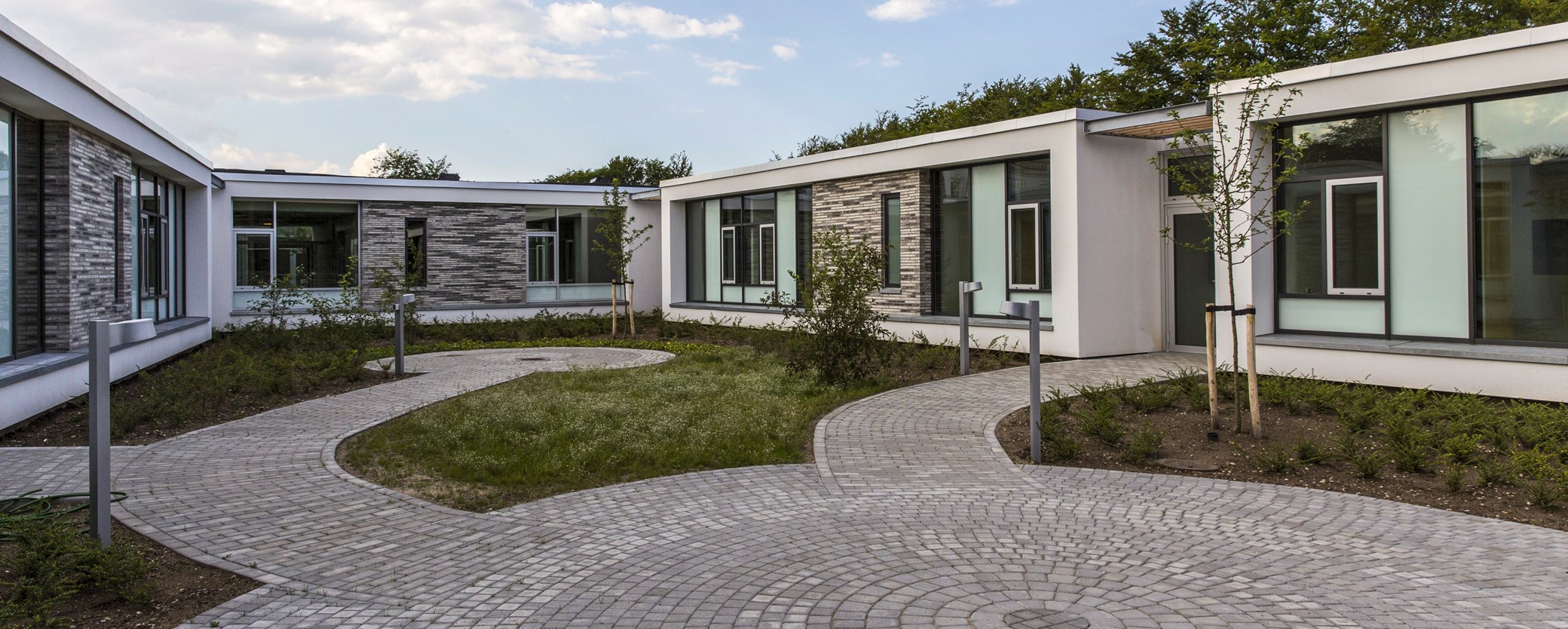Esbjerg Psychiatric Department
Since the expansion and rebuilding of Esbjerg Psychiatric Department in 2014, the use of force and restraint has dropped significantly. The architects behind the projects is Arkitema Architects.
“In the Region of Southern Denmark, Esbjerg Psychiatric Department has successfully reduced the use of force. The recipe is a new physical environment with lots of transparency, more exercise and investment in sense-stimulating tools.”, Psychiatry Region of Southern Denmark 2015
Quality of Life & Health
A comparison of the period of January-August 2014 with the same period in 2015 after Esbjerg Psychiatric Department’s relocation to the new facilities, reveals significant lower numbers of measures of force in the department. According to Psychiatry Region of Southern Denmark, the number of restraints dropped by 69.9 %, extended physical restraints over 48 hours by 85.7 % and the number of times sedatives have been given by 61.4 %. The improvements at the department can be ascribed to a combination of the relocation to new physical environment and the rate adjustment pool project ‘Reduction of force in psychiatry’, which have allowed introducing more exercise and investment in sense-stimulating tools in the department.
Daylight, Views & Accessibility
According to Psychiatry Region of Southern Denmark, both patients and staff at Esbjerg Psychiatric Department have experienced the positive effect of the new physical environment. The transparent corridors and the view of green areas from the facilities have created a greater sense of security and calm among the patients. At the same time, the staff has been able to strengthen their relations to both patients and colleagues, particularly across internal departments, since the new settings allow the use of different skills at the same time.
“Now sheltered patients can walk into the yard on their own all day, since the staff can see them from the guard room. Our staff is much more visible now with all the glass features, and we experience that it gives the patients a sense of calm and security,” says Anne-Grete Borch Lauridsen, Head of Department at Esbjerg Psychiatric Department, in an interview with Psychiatry Region of Southern Denmark in September 2015

About the case
The existing facilities of Esbjerg Psychiatric Department have undergone a major expansion and rebuilding with focus on safety, overview and soft transitions. The department has been opened up with common glass corridors and partition walls and now features a new gym since physical activity is a central element in preventing force in the department. The entire expansion and rebuilding of the existing department is based on a desire to continue the original layout of the buildings, where the new wards are connected to the main building, which houses all common and activity spaces. The new extensions help create a compact structure where the various sections embrace the green yard, create intimacy for patients and overview for the staff.
