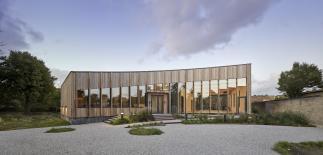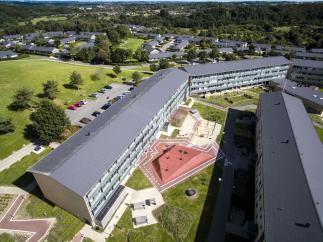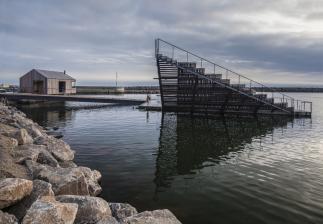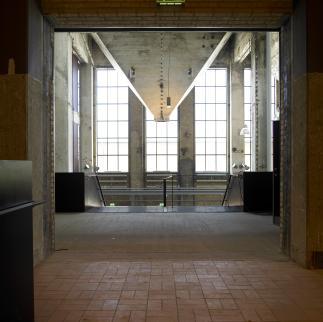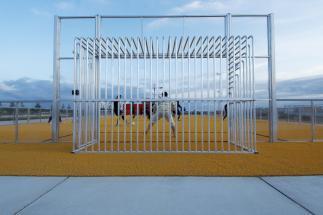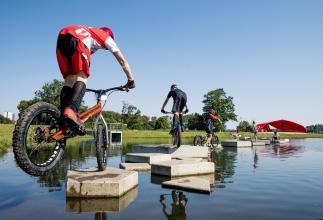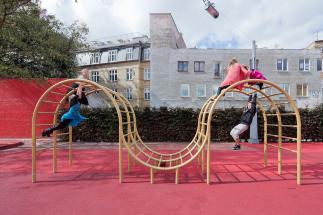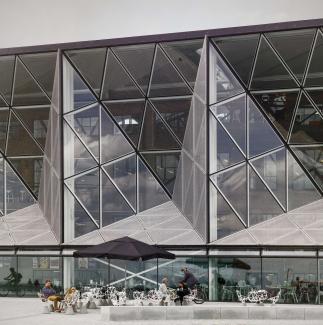Buildings and urban spaces provide the framework for urban life and help make areas attractive.
Buildings and urban spaces help promote a better quality of life for citizens, improve social cohesion and can even have a significant branding effect. Some of the main challenges faced by cities are the transformation of industrial areas to residential and business areas and revitalisation of urban areas and rural districts along with climate proofing and establishment of new infrastructure. It is all about creating synergies, from planning to facade design, from facilities to urban life, from choice of materials to planting.
Architecture, planning and landscape have many instruments that affect urban life. Access to parks and nature is of great importance, as are interesting shops or cafes in the area. Likewise, the area must be easily accessible and feel safe. All these elements greatly depend on the design of buildings and urban spaces. Investments in a better framework for urban life pay off and may offer a significant boost to the local economy when the right balance is reached between housing, business, urban space and traffic.
View
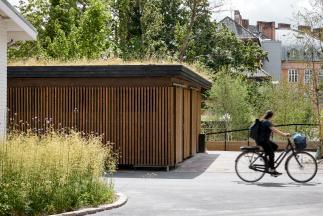
#Case
Tomsgårdsvej — The Courtyard of the Future
In a courtyard in Copenhagen, there are three sheds built from recycled wood and unsorted materials.
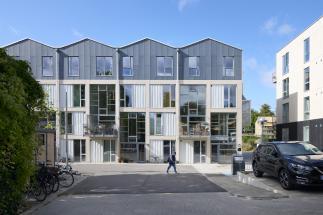
#Case
Knudrisrækkerne
A new residential building with a five-story wooden structure is now Aarhus' tallest wooden public housing.
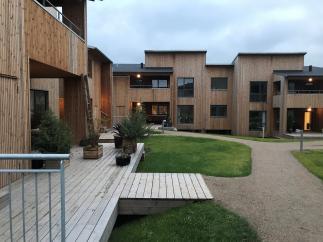
#Case
The Future of Sustainable Social Housing
At Seest in Kolding, modern, a wooden built social housing building is gathered in small clusters.
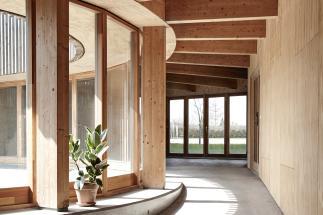
#Case
Horbelev Kulturgård
In Horbelev, the town's old primary school has been joined by a new circular wooden building.
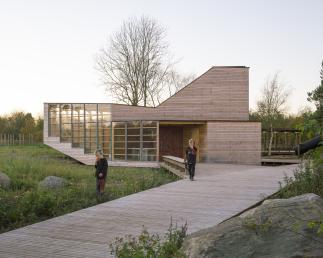
#Case
Myretuen
In Randers lies Myretuen; a small wooden building with great value for the local community.
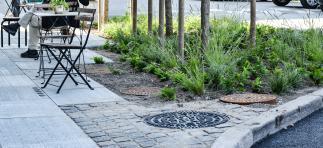
#Case
The Climate Tile
A pavement system for collecting and recycling rainfall for rain to be used as a positive resource.
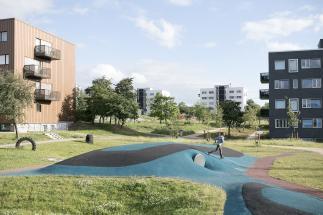
#Case
New Rosenhøj
Revitalisation of the former vulnerable neighbourhood gives the residents a boost.
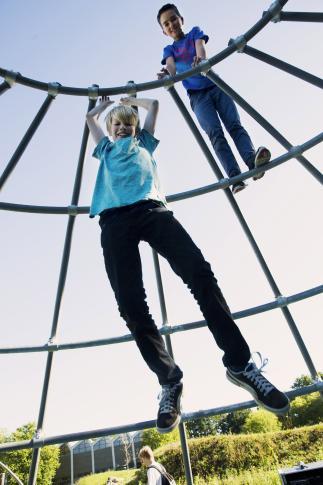
#Case
Water on the sidelines
In Gladsaxe, technical and recreational solutions go hand in hand with a rainwater project.
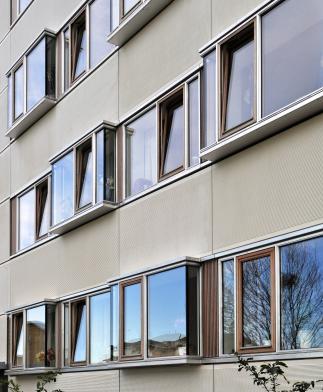
#Case
Gyldenrisparken
Total renovations increase security, reduce crime and strengthen the community of residents.
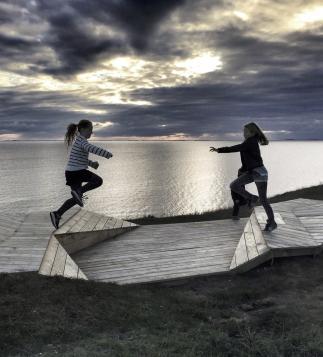
#Case
Røsnæs Rundt
Røsnæs' nature has become available with new opportunities for water and land activities and experiences.
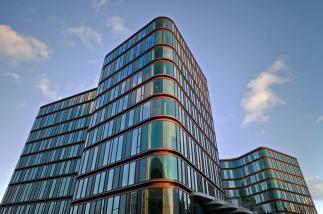
#Case
SEB Domicile
SEB's location and distinctive architecture strengthen SEB Bank's brand, business and internal processes.
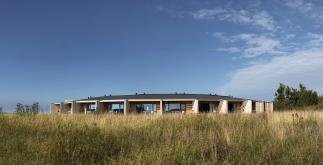
#Case
Musholm Holiday Centre
The Musholm Sports and Holiday Center shows the way towards accessible architecture.
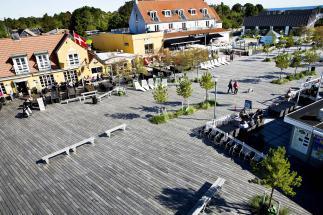
#Case
Marielyst Square and Beach Path
Renovation of peat and beach areas in Marielyst creates value for tourists, citizens and local businesses.
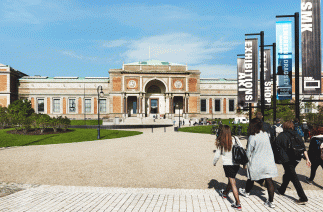
#Case
SMK Museum Garden
The Museum Garden strengthens the museum's brand and increases the number of visitors.
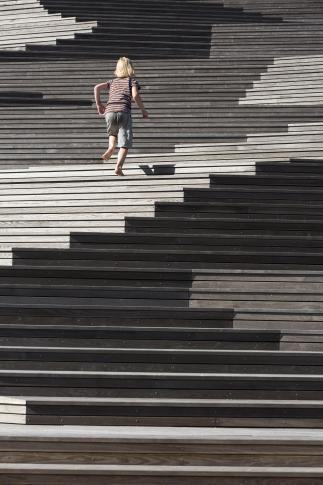
#Case
South Habour School
A school, a public, movement-promoting urban space and a cultural hub in South Habour, CPH.
#Case
Sønder Nissum Multi-Purpose Hall
Redevelopment strengthens local unity and the integration of tourism into the local community.
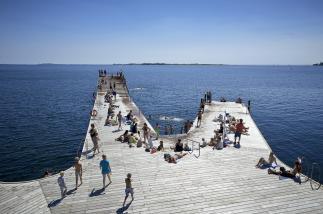
#Case
Faaborg Habour Bath
The design and central location has resulted in spontaneous use and activities on the Faaborg waterfront.
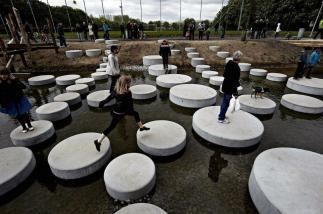
#Case
Selsmosen
The combined technical plant and recreation area, Selsmosen, creates added value in Taastrup.
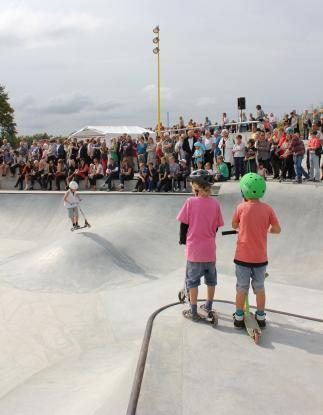
#Case
Rabalderparken
Rabalderparken in Roskilde combines recreational areas with technical facilities for draining rainwater.
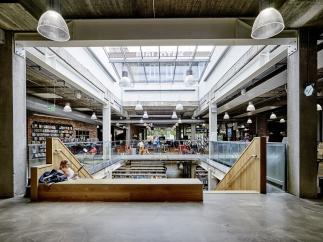
#Case
Herning Library
A popular meeting place for Herning's citizens with up to 50,000 visitors a month.
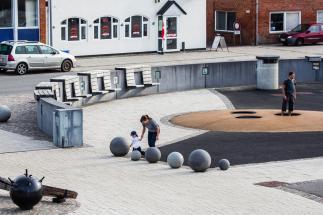
#Case
Le Mur
The furniture wall that has saved Lemvig Municipality from damage costs of many millions of dollars.
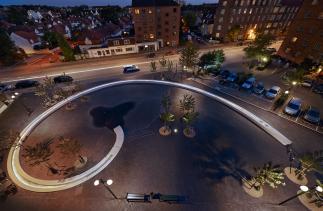
#Case
Lindevangsparken and The Loop
The project shows how an innovative approach allows us to keep the water above ground.
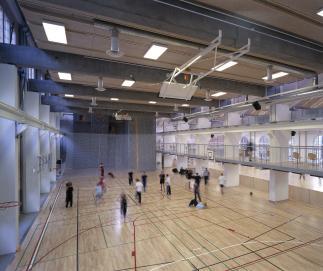
#Case
DGI Huset
Diverse spaciousness and atmosphere attracts new user groups in Aarhus' sports center DGI-Huset.
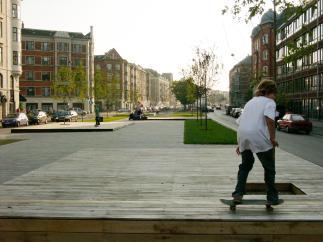
#Case
Soender Boulevard
The green belt at Vesterbro, where the park value is seven times greater than its construction cost.
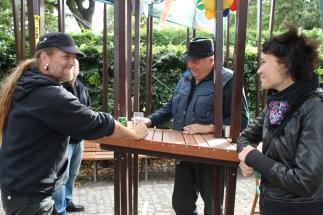
#Case
Enghave Minipark
Involving vulnerable groups creates sustainable solutions with a new method for urban development.
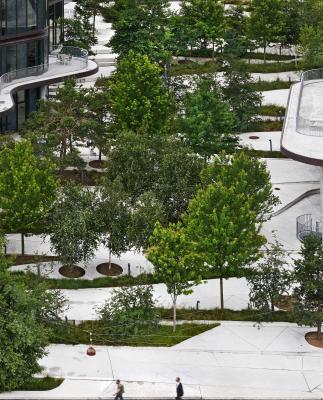
#Case
The City Dune – SEB Bank
The City Dune at SEB BANK is Copenhagen's first 100 % climate-adapted urban space landscape.
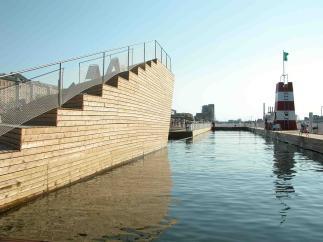
#Case
Copenhagen Harbour Bath
Increased desirability and increasing property prices by the harbour bath on the Islands Brygge waterfront.
