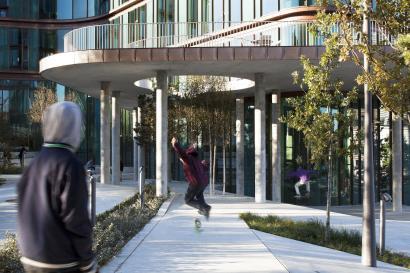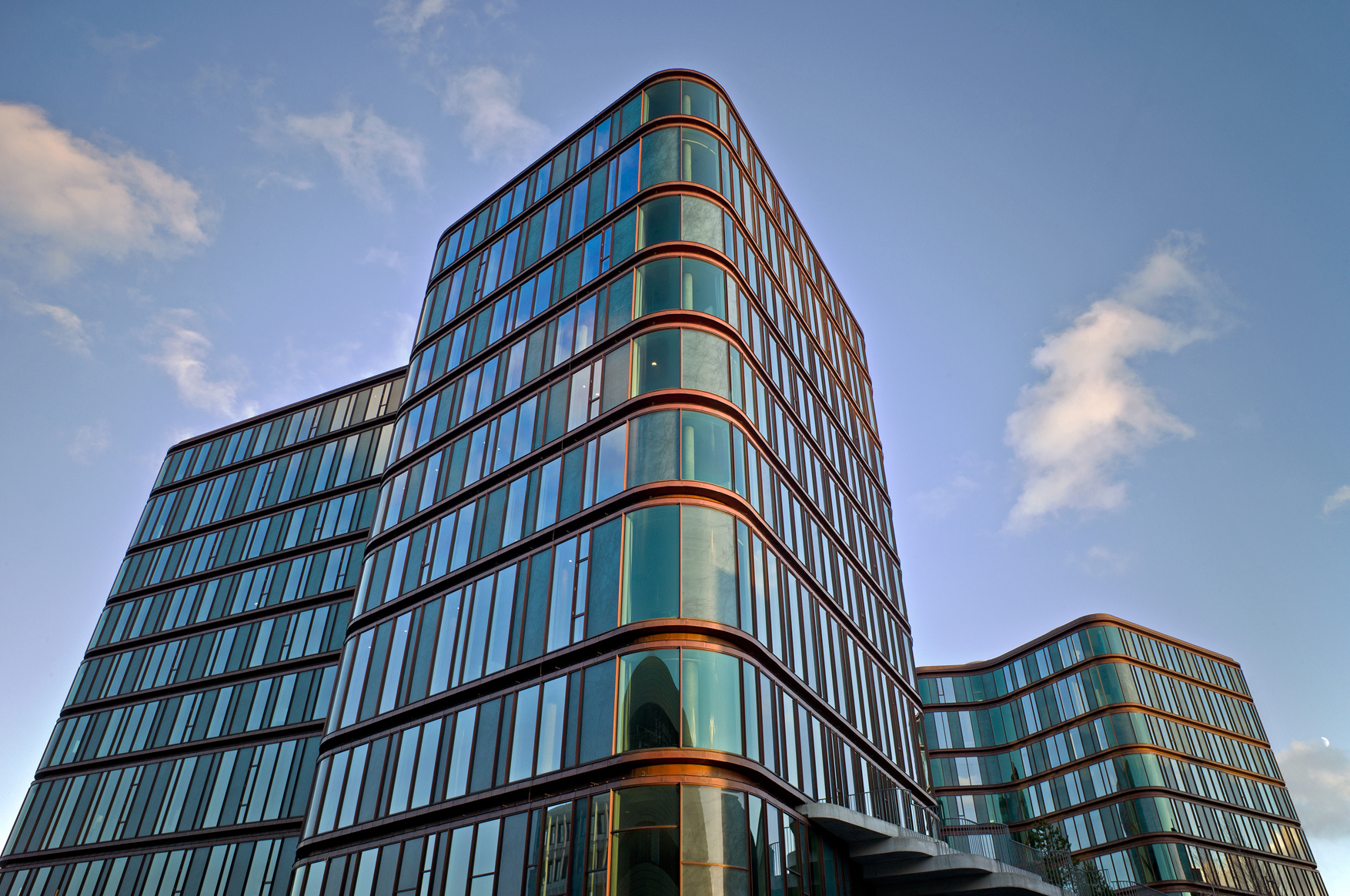SEB Domicile
Visibility and branding are important factors for the success of a company. When SEB Denmark decided to build an office domicile on Kalvebod Brygge in Copenhagen in 2004, not many people knew of SEB - Svenska Enskilda Banken. Today, people know where SEB Bank & Pension is based: The iconic sinuous buildings at Kalvebod Brygge. Behind the architecture and development of the master plan for the DSB’s former goods yard is Lundgaard & Tranberg Architects. The City Dune – the publicly accessible urban space that surrounds the SEB Domicile – is designed by landscape architects SLA in collaboration with Lundgaard og Tranberg Architects.
“You can get into a taxi in Copenhagen Airport and asked to be taken to SEB Copenhagen without giving a specific address, and that has more value than money can buy.” Peter Mering, Head of SEB Real Estate, Bygherreforeningen, 18 January 2012
Economics & Branding
SEB Bank & Pension’s relocation to the SEB domicile on Kalvebod Brygge has created noticeable financial value for the company. In the words of the company, the building and brand have melted together. SEB has seen how the architecture and location of the domicile have increased awareness of the company, and according to SEB this is expressed through an increase in new customers and an increased number of customer inquiries. In the day-to-day business, minor details reveal the amalgamation between SEB’s building and brand. In a presentation to the Danish Association of Construction Clients in 2012, SEB highlights that they use the SEB buildings as a distinctive visual mark just as much as their own logo.
Together with Lundgren & Tranberg Arkitekter and SLA, SEB has received extensive media coverage and won many awards, both for the architecture of the SEB domicile and for the surrounding, public urban space, the City Dune. According to GEHL Architects, the buildings won several awards and received more than 500 positive mentions in the press during the first year after the opening of the SEB domicile. The massive positive attention has, according to SEB, made it easy to lease out the company’s premises and increased the price per square metre of the leases.
Energy Efficienty
A wide range of environment-friendly measures have been incorporated in the design of the SEB domicile. Using sea water from the Port of Copenhagen for the cooling system, the building has a 20 % lower energy consumption than other office buildings of the same size.
“The SEB building is among the first to be based on the new building regulation BR95, including addendum 13, which contains standards for energy consumption. The target was exceeded by 5 %. The houses use 20% less energy than other similar office buildings,” John Flemming Jensen, Project Manager, Rambøll Danmark, Berlingske Business, 13 February 2008

About the case
The SEB domicile is located at the heart of Copenhagen’s financial district at Kalvebod Brygge within a short reach of the Central Station and the airport. Their neighbours include the Nykredit domicile and Forstædernes Bank. In this location, SEB is profiled to as much as 50,000 passing motorists every day. The domicile is the first of four sub-areas in an area covering 3.3 hectares known as the ‘Rigsarkivområdet’, DSB’s former goods yard, which, in addition to SEB, also accommodates the National Archives by PLH Arkitekter and Schønherr and the Tivoli Congress Center by Utzon Arkitekter.
The SEB project includes two separate buildings: the company’s own domicile for approximately 650 employees, and an office building for rental purposes with the capacity for approximately 350 people. The building volumes of the SEB domicile frame the urban space, the City Dune, with a terrain that raises 7 metres and connects the street level with ‘Rigsarkivområdet’. Shaped to accommodate the location and the views of the port and city, the buildings rise 10 storeys with a height of 44 metres from the street level. A flexible building structure gives spacious, well-lit working areas, placed around the 13 cylindrical cores of the buildings. The facades have storey-high glass sections in an alternating, compositional rhythm with characteristic, retracted floor structures coated with copper.
