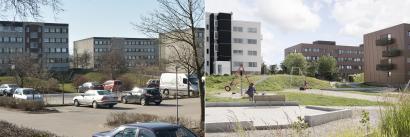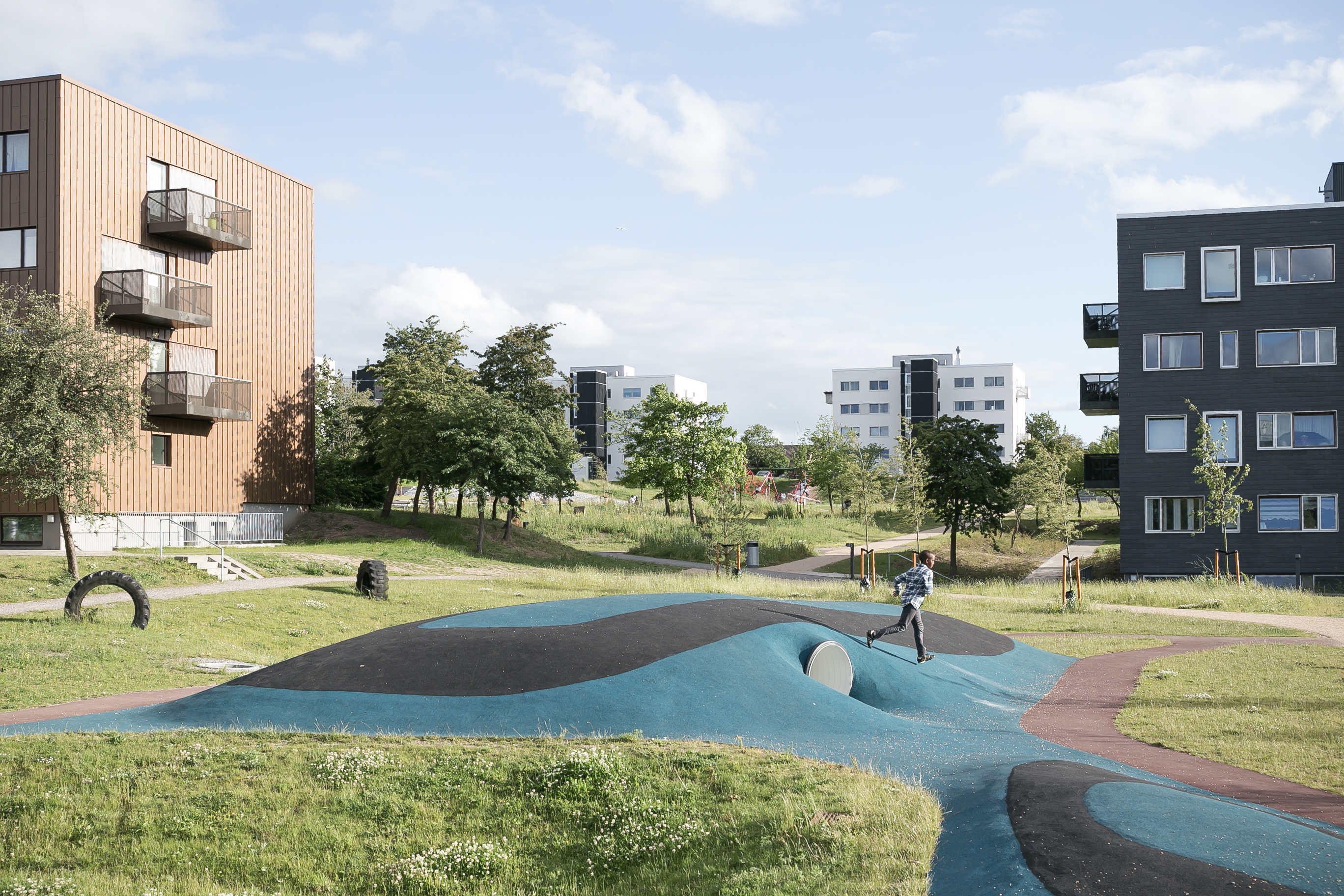New Rosenhøj
The non-profit housing area Rosenhøj south of Aarhus was originally built in the 1970s as 27 identical blocks as a classic example of the postwar non-profit prefabricated buildings. Over the years, the neighbourhood has been characterised by social challenges, insecurity and a bad reputation. Following comprehensive development, transformation and renovation during the period 2014-2017, the profile of the neighbourhood has been turned upside down.
The physical and social revitalisation has made it attractive to be a resident in New Rosenhøj, made way for the good urban life and turned the development of the neighbourhood into a positive spiral.
The transformation has resulted in significant drops in the share of young people not in education and adults outside the labour market, and internal resident surveys show that the relationship between residents and trust in each other have improved. New Rosenhøj is a strong example of a holistic and sustainable transformation of a former vulnerable neighbourhood.
In 2017 the share of insecure residents has been cut by half and the share of residents who trust their neighbours has increased by 37 % compared to 2008. 14 times as many people are on the waiting list for homes today as in 2010.
Social Neighbourhood Profile
Based on the vision to create one unified community in Viby Syd, the transformation successfully managed to give the New Rosenhøj neighbourhood a physical and social facelift. Thanks to a wide range of social initiatives, increased variation in the housing typologies, improved infrastructure with new residential streets and path systems, the introduction of new smaller shared communities and elements creating a sense of identity, the neighbourhood has seen an economic, environmental and social improvement.
Results from Rosenhøj’s 2017 Annual Social Housing Report, prepared by Det Boligsociale Fællessekretariat (The Secretariat for Social Housing Associations) show a significant positive development in the neighbourhood profile. The share of young people who do not have an education or are not in education has dropped by 62 % since 2013, the share of adults outside the labour market has fallen by 19 % since 2006, the share of children not in leisure facilities has decreased by 7.2 since 2011 and the share of people receiving health-related transfer payments has decreased by 9.6 % during the same period. At the same time, the number of people moving out has declined by 2.7 from 2015-2017, meaning that the positive development can be considered to have given the residents of New Rosenhøj a boost.
Security, Neighbourly Relations & Desirability
Internal resident surveys in New Rosenhøj show that the relation between residents and mutual trust have improved. In 2017, 78 % respond that they feel good among and trust their neighbours; an increase of 37 % compared to 2008. At the same time, the share of people who feel insecure has been cut by half during the same period from 23 % to 11.6 %. Figures from the Aarhus Omegn housing association show that on average, 14 times as many people are on the waiting list for homes in Rosenhøj in 2017 compared to 2010. For example, the number of people on the waiting list for a one-bedroom flat has increased from 200 to 3000.
Energy optimisation & Future-Proofing
The vision for the transformation of New Rosenhøj also involves the future-proofing of the existing building mass in terms of energy. In continuation of the efforts to make facades that create a sense of identity, the insulating properties of the building envelopes have been upgraded and the old ventilation systems have been replaced by new ones. Today, as much as 85-90 % of the surplus heat in the buildings is reused. Rosenhøj’s total energy consumption has been reduced by 50 %.

About the case
New Rosenhøj is the result of close collaboration between the Aarhus Omegn housing association, residents and consultants. The area has been physically divided into a number of smaller neighbourhoods with their own local identity, and neighbourhood squares serve as modern village squares with room for the community in the local neighbourhood to unfold. A total of 11 small neighbourhoods have been established, each of which consists of two housing blocks, two new terraced houses and a shared garden space.
Apart from creating a close relationship between two housing blocks, new streets and path systems create greater variety, open spaces, biodiversity and guides. To emphasise the variety, the housing blocks have four different types of distinct facade cladding. New infrastructure and pairing of the blocks have created different types of outdoor spaces and common patios, and combined with new terraced houses, this creates both a sense of intimacy and room for community. New balconies on the end walls of the buildings create natural surveillance and visual contact, and the demolition of stairwells in four of the old blocks creates better view of the neighbouring areas.
