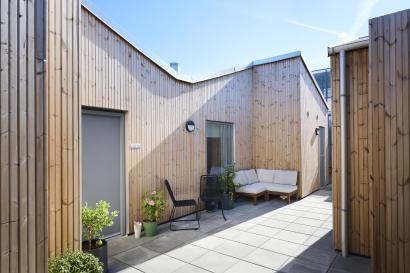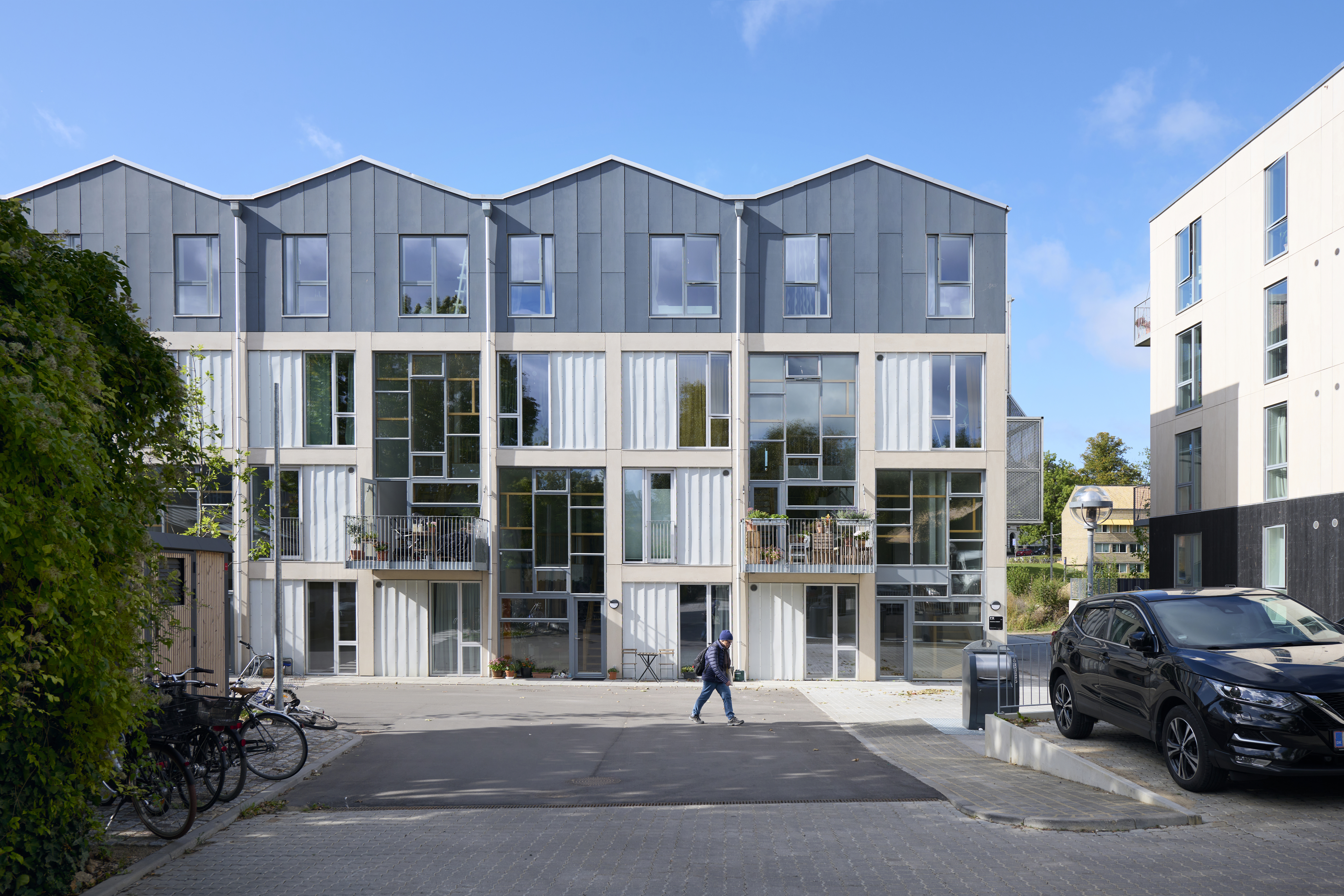Knudrisrækkerne
A new residential building with a five-story wooden structure is now Aarhus' tallest wooden public housing. The building challenges traditional public housing and contains 89 apartments with double-height rooms and different layouts.
To minimize resource consumption, materials from an existing building on the site have been upcycled and reused for the Knudrisrækkerne. This can be seen, among other things, in some of the building's facades, which are covered with sheets from old aluminum ceilings and several of the old windows have been given new life. Two of the major CO2 culprits from the existing building have thus had their lifespan extended with a place in modern new construction. In addition, the building's load-bearing construction is made of wood, just as part of the facade is covered with wooden elements, to achieve climate-friendly residential construction with a low CO2 footprint.
"With this unique wooden town house, we show that it is indeed possible to build a sustainable and innovative framework for the social community in public housing. A house that is both built and lived in with a minimal climate footprint, and at the same time has an organic and distinctive architectural expression. A house that takes responsibility!" Morten Homann, director of the Housing Office in Aarhus, 2019
The apartments in Knudrisgade are different to ensure a varied composition of residents. The development contains both well-planned family homes, terraced houses, and penthouses with views over the city. Community among the residents has been an important design parameter, and space has therefore been created for the residents to meet around the house – for example in a shared roof garden and in two large green garden spaces on the courtyard side.

