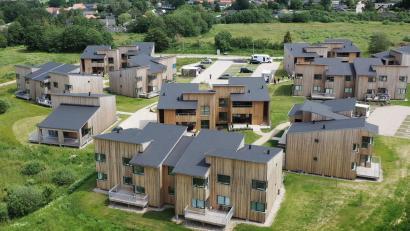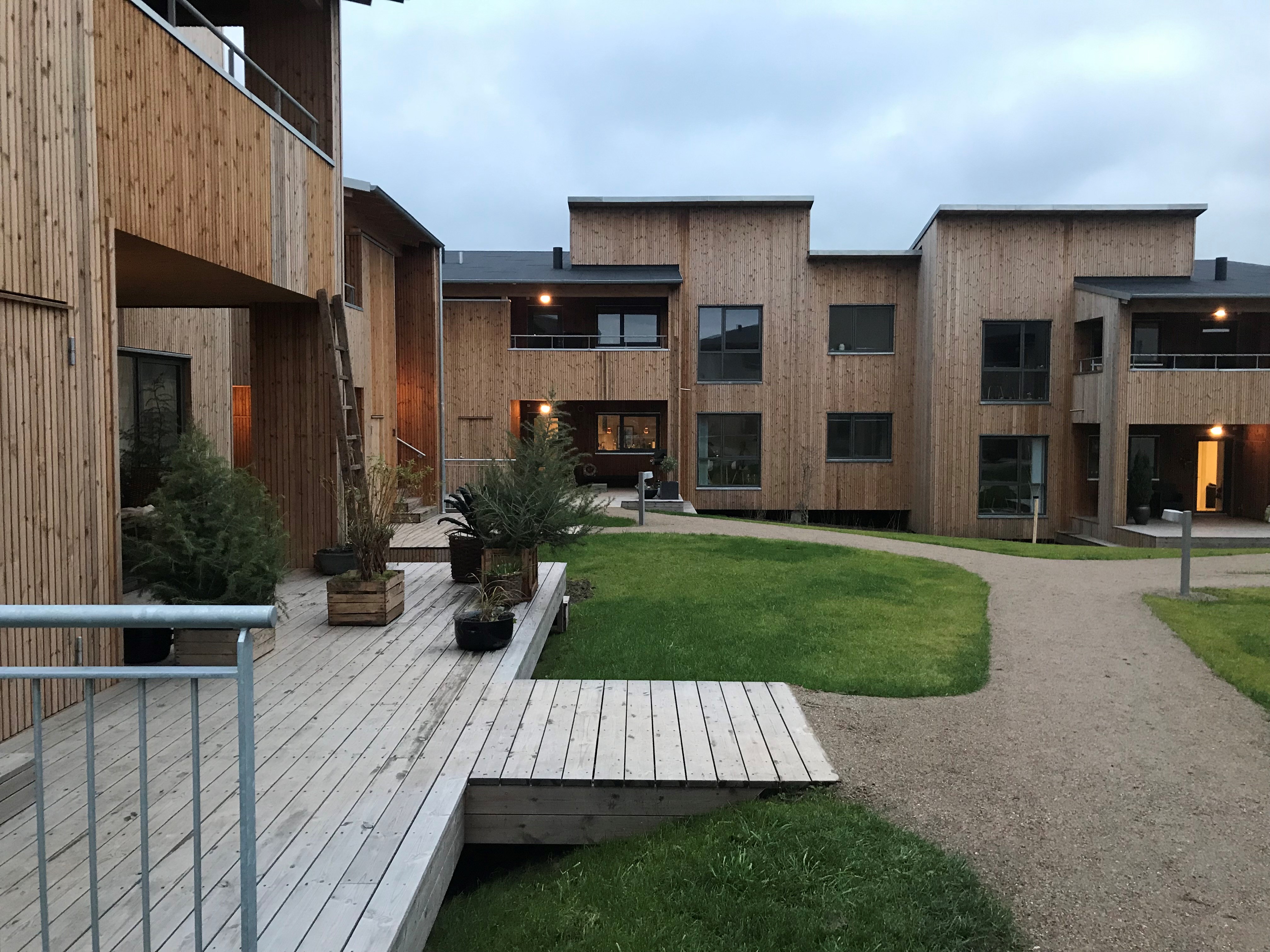The Future of Sustainable Social Housing
At Seest in Kolding, a modern, wooden built social housing building is gathered in small clusters in a village-like structure. The site contains 35 family homes, which challenge the classic single-family houses, as well as a shared house, green areas and large terraces that create communities between the residents.
The community of residents is the focal point for the general timber construction at Kolding. There are both private zones and collective spaces where community can flourish. The buildings are located in green surroundings with a view of a wild marsh and meadow area, which gives the residents the experience of being close to nature. Paths lead through the green areas, and connect the buildings with each other, and the spaces provide the opportunity to meet across the clusters.
"... an innovative housing development that demonstrates social and environmental sustainability in an elegant way." Kolding Municipality's Architecture Award, 2019
The residential buildings are primarily built of wood, to ensure a low climate footprint and create welcoming and homely settings with a Nordic expression. With the wood, the buildings also achieve a breathable construction, which ensures a good indoor climate. During the construction, the focus was on the use of resources, and all the sawing work with the wood for the construction was therefore handled in a nearby local hall to minimize the climate costs for transporting the material.

