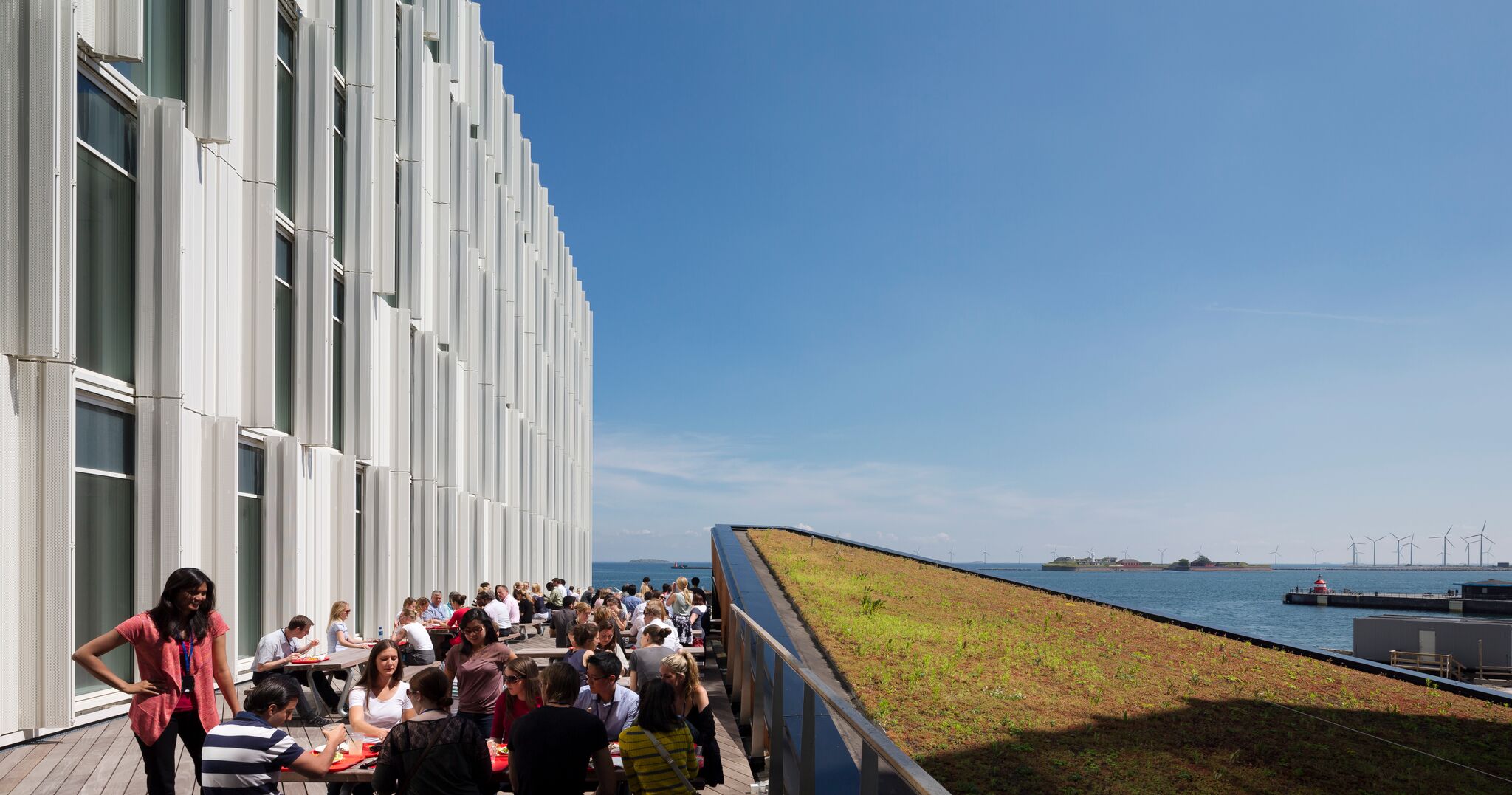UN City
In the new Copenhagen Area of Indre Nordhavn, you will find the UN City as the first completed commercial complex out of a number of planned office buildings, housing and parking areas that focus on sustainability and climate adaptation. The domicile has been designed by 3XN Architects, and the surrounding outdoor areas by Schønherr A/S.
The green solutions have been incorporated in all aspects of the lifecycle of the UN City. For instance, the domicile uses 55 % less energy compared to conventional office buildings of the same size.
Energy Efficienty & Indoor Climate
Despite its impressive exterior, the UN City uses less energy than the minimum requirement for low energy-class buildings. The annual energy consumption of 50 KWh/m2 is kept low due to the solar panels on the roof, which reduce electricity consumption by 30 %.
Besides, solar screening has been installed on the building facades together with a sea water cooling system which reduces energy consumption further and ensures an optimum indoor climate.
According to UN City Copenhagen, these measures are instrumental in ensuring that the building uses 55 % less energy than expected of a conventional building of the same size.
CO2 Footprint
Besides its extremely low energy consumption per square metre, all elements and materials of the UN City have been produced within 800 km from the building’s location. According to UN City Copenhagen, this has been done to ensure as little CO2 emissions as possible during the construction of the building. In addition, the building has been placed close to public transportation to limit the need for taking your car to and from the building.
Rainwater Management
Annually, three million litres of rainwater are drained off by wells and pipes on the UN City’s roofs and are used for flushing toilets. According to UN City Copenhagen, this recycling initiative and the use of innovative toilets and tap units have helped reduce the annual water consumption in the building by 60 %.
About the Case
UN City is designed by 3XN Architects in close collaboration with engineering company Orbicon and offers office spaces and conference facilities for more than 1,500 employees. The building is made up of eight office branches that all converge in a central main building. Here, at the heart of the building, the daily activities spring from an open atrium and a central system of stairs that branch into the various department, and from the air, it makes the building look like a white star.
High requirements for security and accessibility, together with the desire to create an iconic building that expresses the UN’s values, were decisive design factors. For that reason, the many climate-adjusted and energy-optimised solutions, including e.g. photovoltaic cells, solar collectors, rainwater collection, sea water cooling systems and planted roof areas have been integrated into all aspects of the building.
The layout around the UN City has been designed by landscape architects Schønherr A/S and includes e.g. promenades, roof-top gardens and outdoor spaces that have all been designed according to the high, international standards which the UN City must meet. The promenade around the building consists of a concrete surface and a band of paving stones where seating plinths and the 60 flagpoles representing all UN nations are placed. Willows and seating plinths have been placed towards the main entrance of the UN City, and the building’s roof-top garden consists of a wooden deck that edges over the roof and ends in a staircase that lands on the UN City’s promenade. Here, the tip of the island points towards the harbour offering a magnificent view of the sea.
