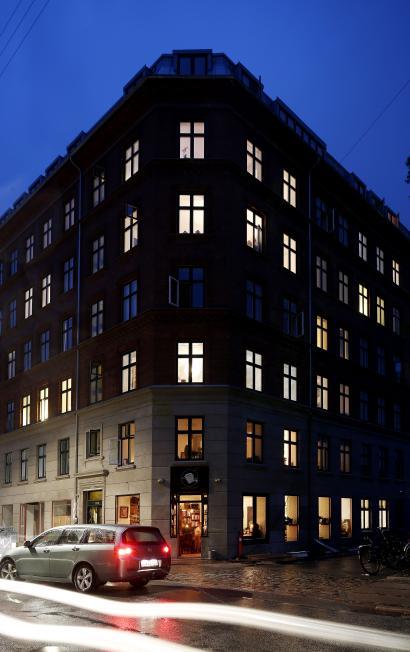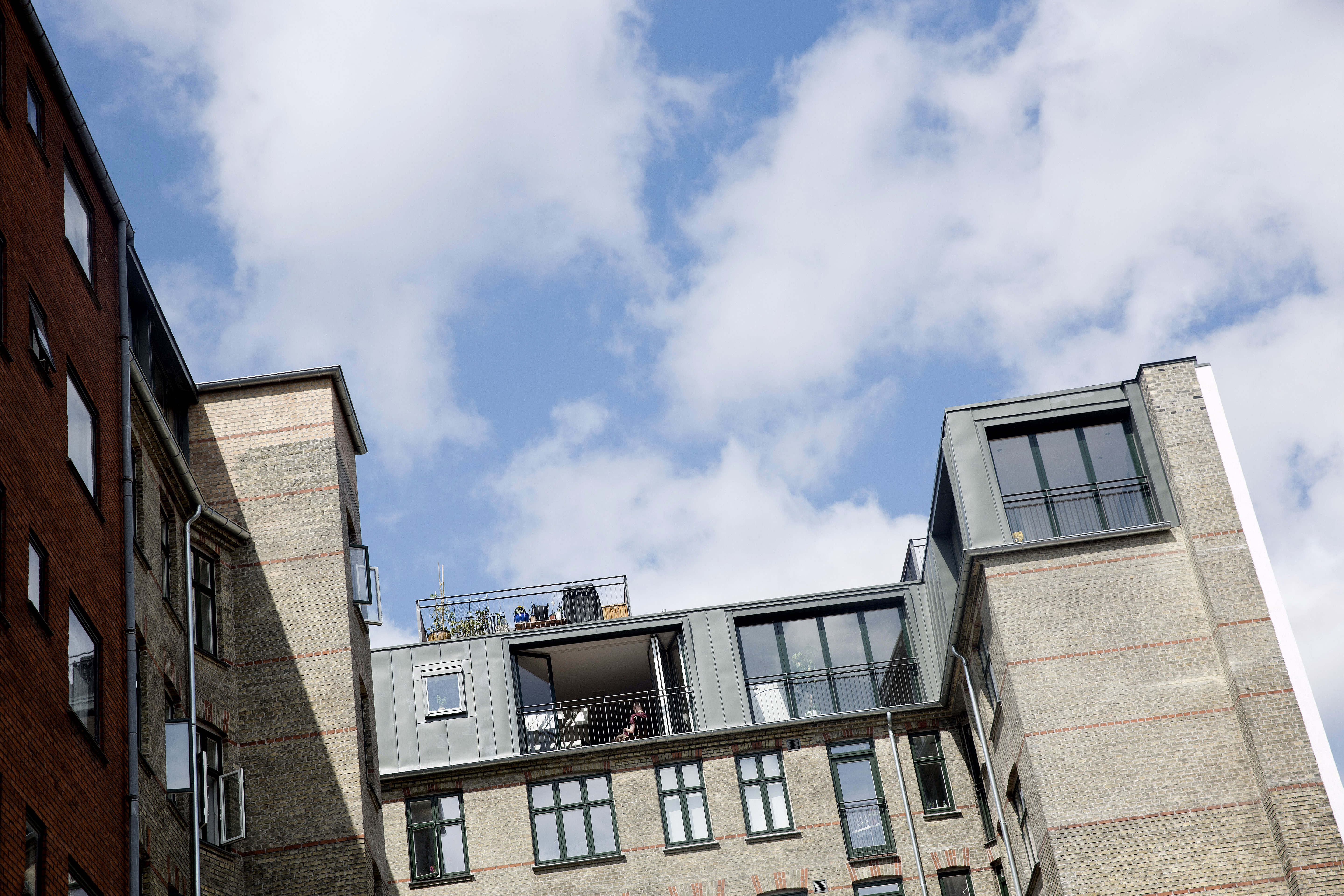Ryesgade 30 A-C
In 2013, the Renover Prisen award for ‘Denmark’s Best Renovation’ was presented to the team behind the renovation of the old property from 1896 located at Ryesgade 30 A-C in Copenhagen.
The calculated energy consumption of the property after the renovation has been reduced by 73 % with measured operating savings of 56 % for the first year. The owner’s return has increased threefold.
Economics, Energy Efficienty & Preservation Worthiness
According to the Technical University of Denmark, the combination of interior insulation of facades, basements and roof, new ventilation with heat recovery, installation of photovoltaic cells and change of windows has contributed to a reduction in the property’s calculated energy consumption of 73 % with measured operating savings of 56 % for the first year. Moreover, the owner’s return has increased threefold as a result of the rooftop flats established and the optimisation of all existing flats.
The renovation of Ryesgade 30 A-C is a clear example of the fact that it is possible to renovate the old blocks of flats in Copenhagen to make them live up to present-day requirements for living conditions, energy and indoor climate, while at the same time protecting the value of Danish cultural history, architecture and building tradition.
Dansk Bygningsarv and Incentive have determined that the property prices of buildings with a high preservation value are 30 % higher in Denmark. Ryesgade 30 A-C shows how it is possible to both energy renovate and increase the preservation value of a property based on the SAVE method.
“The property in Ryesgade is a brilliant example of how you can improve the functionality and achieve significant energy savings without compromising the cultural-historical and architectural considerations required when renovating a building which is more than 100 years old. We are proud to announce Ryesgade as the winner of the RENOVER Award”, says Hans Peter Svendler, Executive Director of Realdania, Renover 2013
Urban Densification
Roof space used for penthouse flats has been the economic driver of sustainable urban densification and energy and residential optimisation of the rest of the property. The Technical University of Denmark estimates that rooftop flats can be established for approximately 22,000 new residents if this strategy is used for all Copenhagen properties of the same type.
Associate professor at DTU Civil Engineering, Søren Peter Bjarløv, supervisor of the master’s thesis ‘Udnyttelse af eksisterende københavnske bytage’ ('Use of existing urban roofs in Copenhagen’), prepared by civil engineers Daniel Clausen and Nicklas Engdam, from 2012, states in an interview with Byens Ejendom from August 2016:
“The thesis studied blocks of flats in Copenhagen from the period 1850-1950 because many buildings shot up during that period based on more or less the same building principle. During the same period, building regulations started to be implemented to ensure quality building through simple requirements. The thesis has identified more than 300,000 unused square metres in Copenhagen lofts which can be developed into dwellings for about 22,000 people.” [...] “In recent years, housing prices have skyrocketed and homes have been sold quickly. This makes it more attractive to build new residential properties. In the large cities, the possibilities of building new residential properties are limited, and it is therefore an obvious opportunity to transform loft space into new homes.”

About the case
The old Copenhagen property from 1896 in Ryesgade 30 A-C was ready for people to move in 2013 after extensive renovation. The renovation included both internal and external refurbishment, and an additional floor was established with new, exclusive rooftop flats. The property’s energy consumption for heating has been reduced significantly with internal facade insulation, new windows with coupled frames, demand-controlled ventilation with heat recovery and a new highly insulated roof with photovoltaic cells.
During the renovation, a research project supported by the Danish Energy Agency was launched to study how different energy optimisation products could be used in the project. In collaboration with the Technical University of Denmark, one flat was selected to test different solutions. The renovated property now appears with its original architectural details and is a strong example of how extensive and profitable energy renovation can successfully be carried out while at the same time improving the building heritage.
