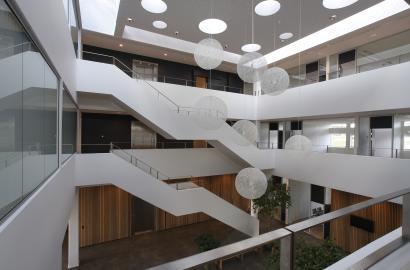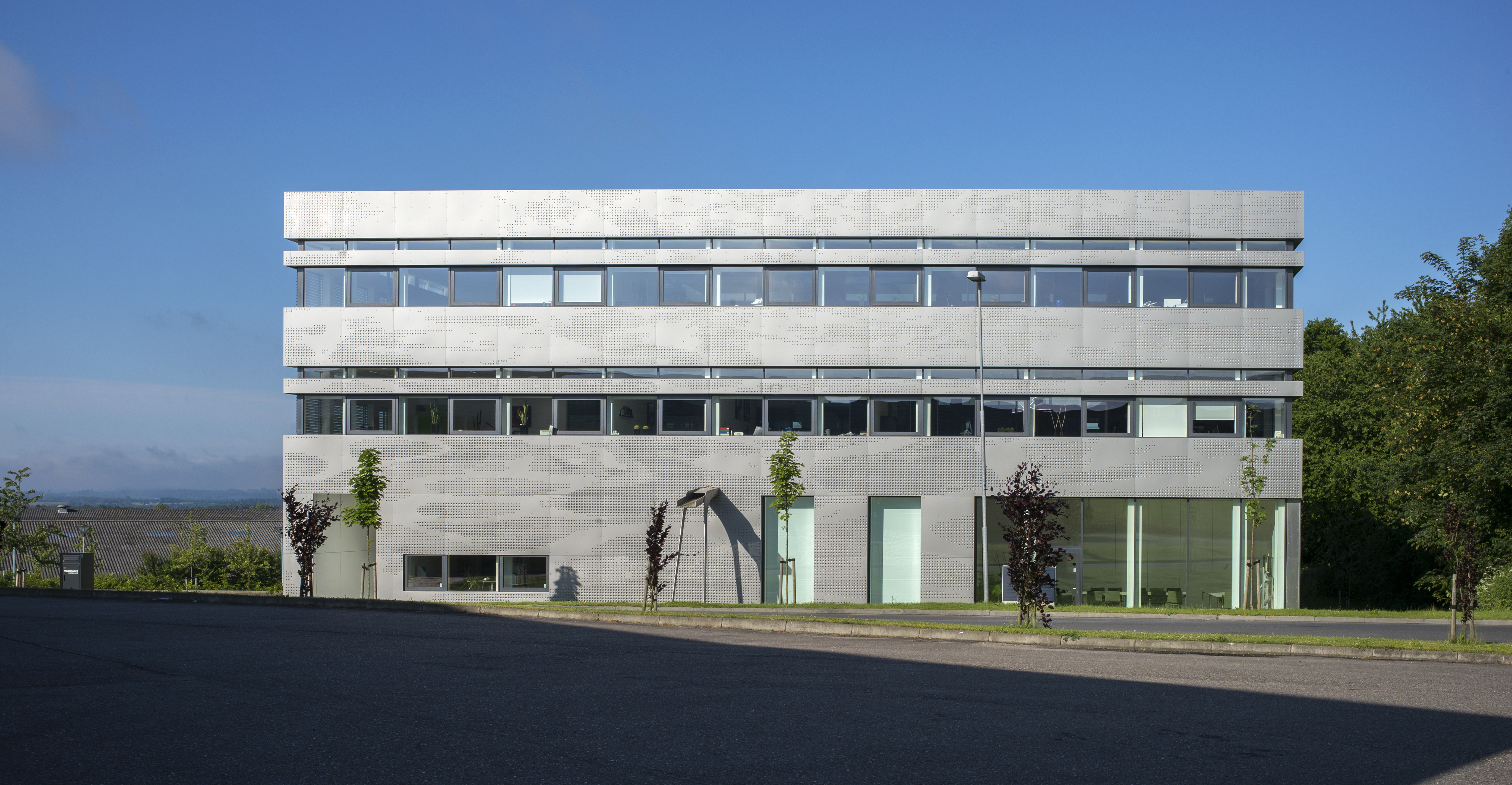The House of Water
‘The House of Water’, the headquarters of the Danish Water and Wastewater Association, DANVA, is designed by AART architects in close dialogue with the users. The architectural design of the building is based on an ambition to support the environmentally sustainable values and community-engaging knowledge base of the association.
71 % of the employees believe that the architectural framework has contributed to closer work communities. According to the employees, the vision to brand DANVA through architecture and landscape with local rainwater drainage has been successful. This is shown in an evaluation of the House of Water’s social performance made by AART architects.
Branding & Rainwater Management
The design of the House of Water includes various climate-adapted solutions, focusing on local drainage of rainwater, also known as ‘LAR solutions’ which takes the load off the sewer systems, increases the groundwater resources and contributes to biodiversity. Moreover, the House of Water is an energy class 1 building with an extremely low energy consumption. An evaluation of the House of Water’s social performance made by AART architects one year after the opening of the House of Water shows that the employees are generally very satisfied with the design of the domicile. Many of the architectural intentions have been met – especially the ambition to brand the knowledge base of the association. 71 % of the employees find that the building brands the association satisfactorily and 15 % that the association is branded perfectly.
Indoor Climate & Quality of Life
The House of Water scores high on social performance on several parameters. According to the evaluation made by AART Architects in 2011, 71 % of the employees find that the visual architectural connections between floors and the centred atrium contribute to a close work community. Moreover, 57 % of the employees find that the building has perfect acoustics and daylight in meeting rooms, offices and atrium.

About the case
The story about DANVA's water and wastewater management is clearly reflected through several local initiatives for rainwater discharge in the House of Water. In addition to taking some load off the sewers in the neighbourhood, all climate-adapted solutions of the House of Water serve to clearly demonstrate DANVA’s values to the visitors of the house. The outside of the building consists of glass and metal panels with pixelated perforations which at a distance appear to form undulating ‘water motifs’. The inside of the building is organised around a central atrium which creates visual contact between the floor levels and where the socially and environmentally sustainable message of the building is embedded.
