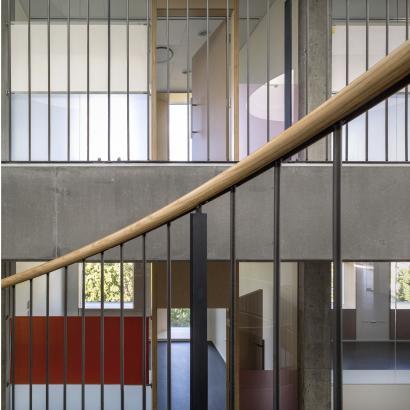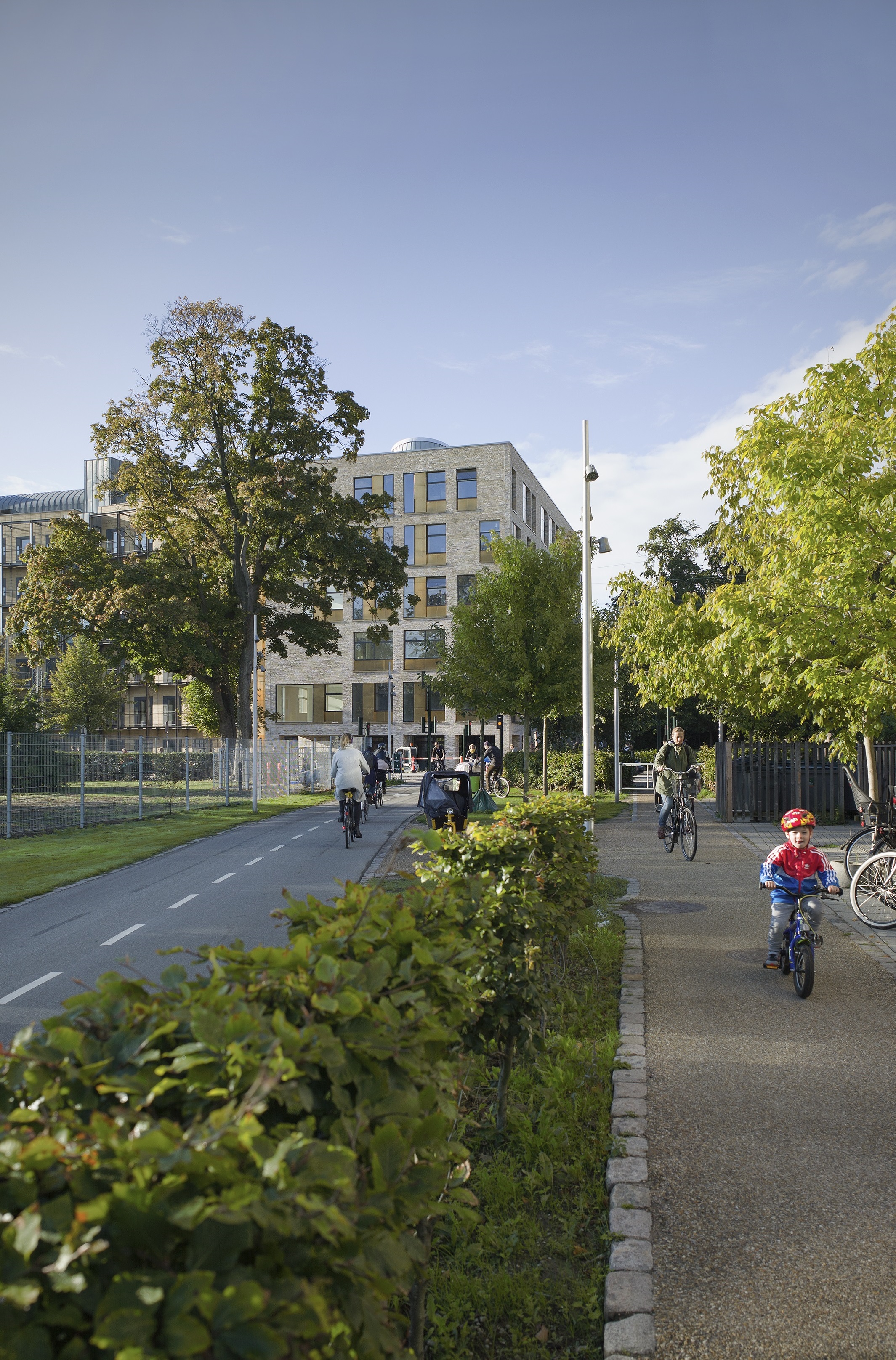Department of Food Science at KU Science
The Department of Food Science at KU Science now has new researcher offices, laboratories and meeting facilities. Opened in autumn 2014, the building was designed and developed by Pia Wiberg from ZESO Architects and Per Zwinge from Ramboll. The building is centrally located in Frederiksberg and adapts to the green Frederiksberg Campus area.
"The new Department of Food Science building is CO2 neutral and self-supporting in energy, via e.g. natural ventilation and heat recovery. It is an unusually beautiful example of government construction that paves the way and demonstrates that beautiful construction and an energy-conscious design can go hand in hand and create a convincing and exciting whole.” City of Frederiksberg, award for good and beautiful construction 2015
User Involvement & Knowledge Sharing
The building of the Department of Food Science has been developed in close dialogue with the users from the Department of Human Nutrition and the Department of Food Science, resulting in a building that focuses on the users. The spacious layout and design of the building help support knowledge sharing between researchers and students. Arne Astrup, Head of Department at the Department of Nutrition, Exercise and Sports at the University of Copenhagen says: “Now, we walk over to each other instead of calling or e-mailing each other, as we used to do.”
Sustainability & CO2 Footprint
Sustainability and energy optimisation are conscious choices in the design of the building of the Department of Food Sciences, where the architectural design and energy supply have been developed as a symbiosis between a passive concept and a low-energy concept. The building complies with energy class 2015 and is self-supporting in terms of heating. 85 m2 of photovoltaic cells on the roof generates 11,720 kWh per year and provides all the electricity needed to run the heating and cooling systems of the building. The entire heating and electricity supply to heating pumps is CO2 neutral.

About the case
The building of the Department of Food Science at KU Science supplements the existing 10,000 m2 laboratory building and stands with its well-proportioned brick facades as a distinctive element in the overall LIFE campus facility in Frederiksberg, Copenhagen. The design emphasises well-proportioned offices, a large influx of daylight and particularly flexible interior design. Artist Michael Mørck has worked closely with architects and users to create building-integrated art, e.g. the interior walls which separate the rooms of the building from the central atrium. The building interior contributes to a visually inspiring research environment and makes the building of the Department of Food Science appear both robust and refined with contrasting materials like concrete, glass and birch veneer.
