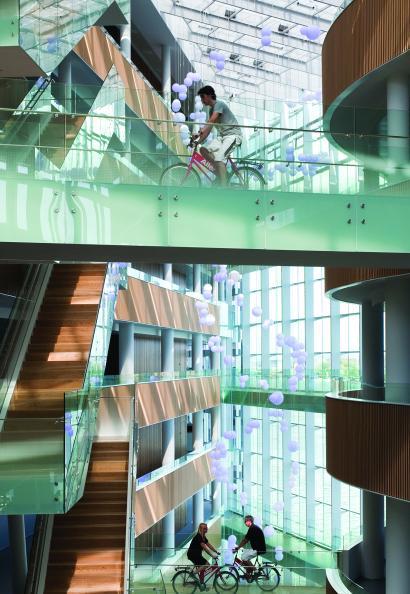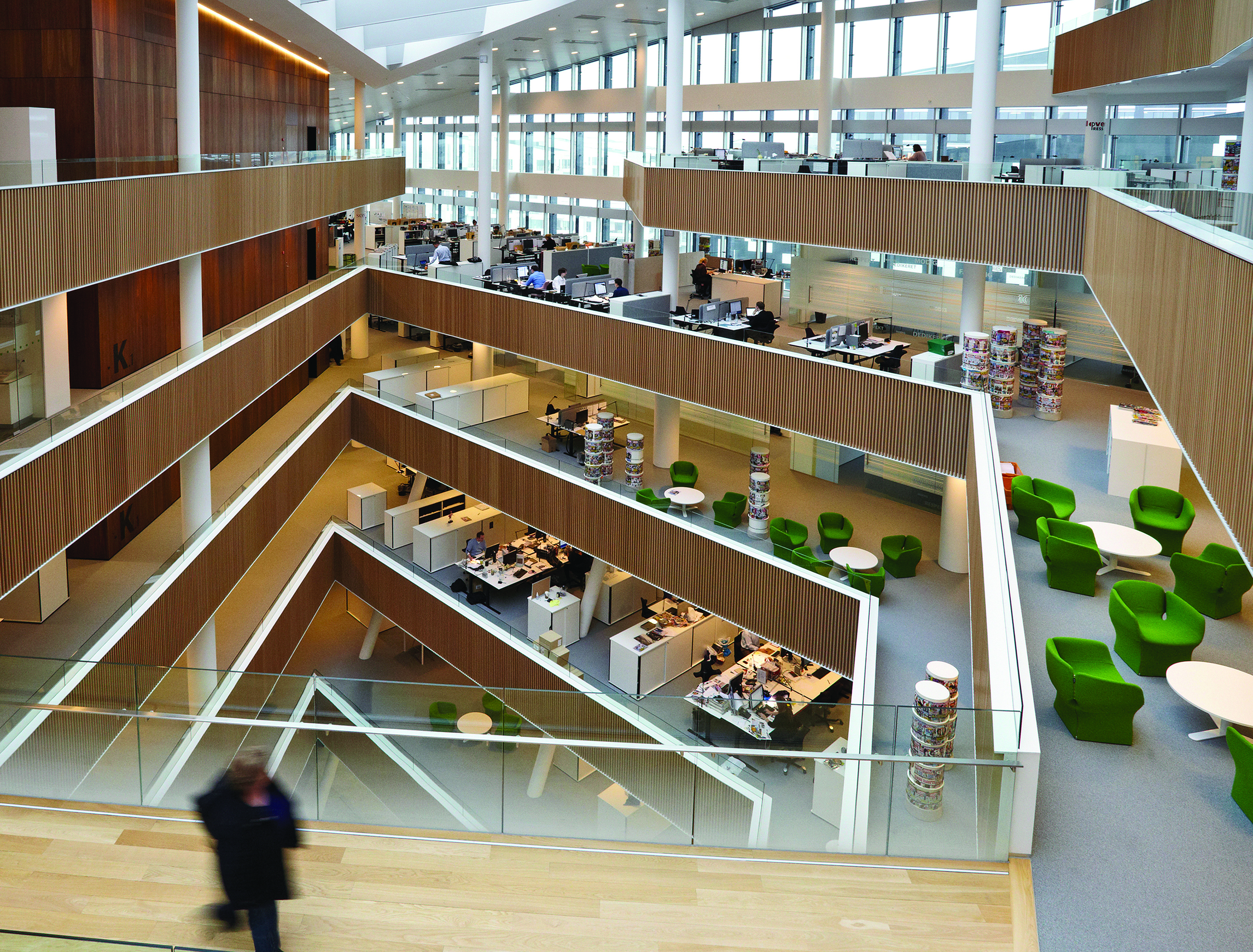Aller Media House
The building on Kalvebod Brygge marks the tip of Havneholmen with its triangular, slightly curved shape that mirrors the water and city in its impressive glass and granite facade. Designed by PLH Architects, the building facilitates the settings for the Aller Group’s creative and dynamic working environment.
"If, in 10 years’ time, we sit down again and measure the effect [of the building’s value], if at all possible, I believe that the conclusion will be that it was worth all the money.” Board member of Aller Media
Identity & Quality of Life
The Aller Group’s relocation to Aller Media House has given the company an architectural space of opportunities where the employees experience increased knowledge sharing and productivity and improved working relations. Internally, the employees experience a new sense of belonging and a pride in the company’s identity. This is the conclusion of a PhD thesis from 2011 prepared by Rune Thorbjørn Clausen, who worked as an industrial PhD student at PLH Architects and is affiliated with the Centre for Construction Management at Copenhagen Business School. Internal evaluations have also shown that the utility value of the building is the absolute best.
“The analyses indicated that the building already has obtained value in terms of the layout option sit offers and as a space of opportunities. With the moving in of employees, the building and the employees will relate to each other, allowing the building to serve as an motivator in the employees’ value creations.” Clausen, R. T. 2011, page 169.
Branding
The architectural design of Aller Media House has inspired a number of public events such as fashion shows, wine tastings and debates that have helped strengthen the company’s image and communication with the outside world. The building has also contributed to a new and strengthened narrative about the group’s identity and, due to the company’s role as host, created a reinforced sense of community. This is the conclusion of the PhD thesis prepared by Rune Thorbjørn Clausen from 2011.
“In this respect, Aller Media House can be viewed as an example of a building that assumes various roles in the employees’ projects and activities, and, as shown by the analyses, these roles are able to support the organisation, its brand, its products and external relations.” Clausen, R. T. 2011, page 175.

About the case
After 100 years in an enclosed brick building with long corridors and cubicle offices in Valby, the company has now moved into new surroundings. The building is a good example of how buildings are able to support the users’ specific needs and create opportunities for new activities that create new and previously unrecognised value. After the relocation, the group’s employees have experienced increased knowledge sharing, innovation and productivity and have a new sense of belonging and pride in the company’s identity.
