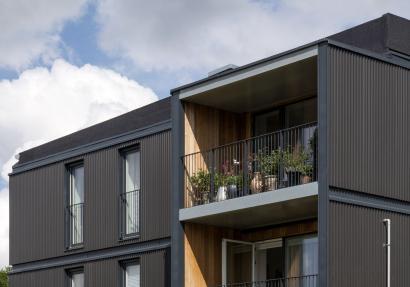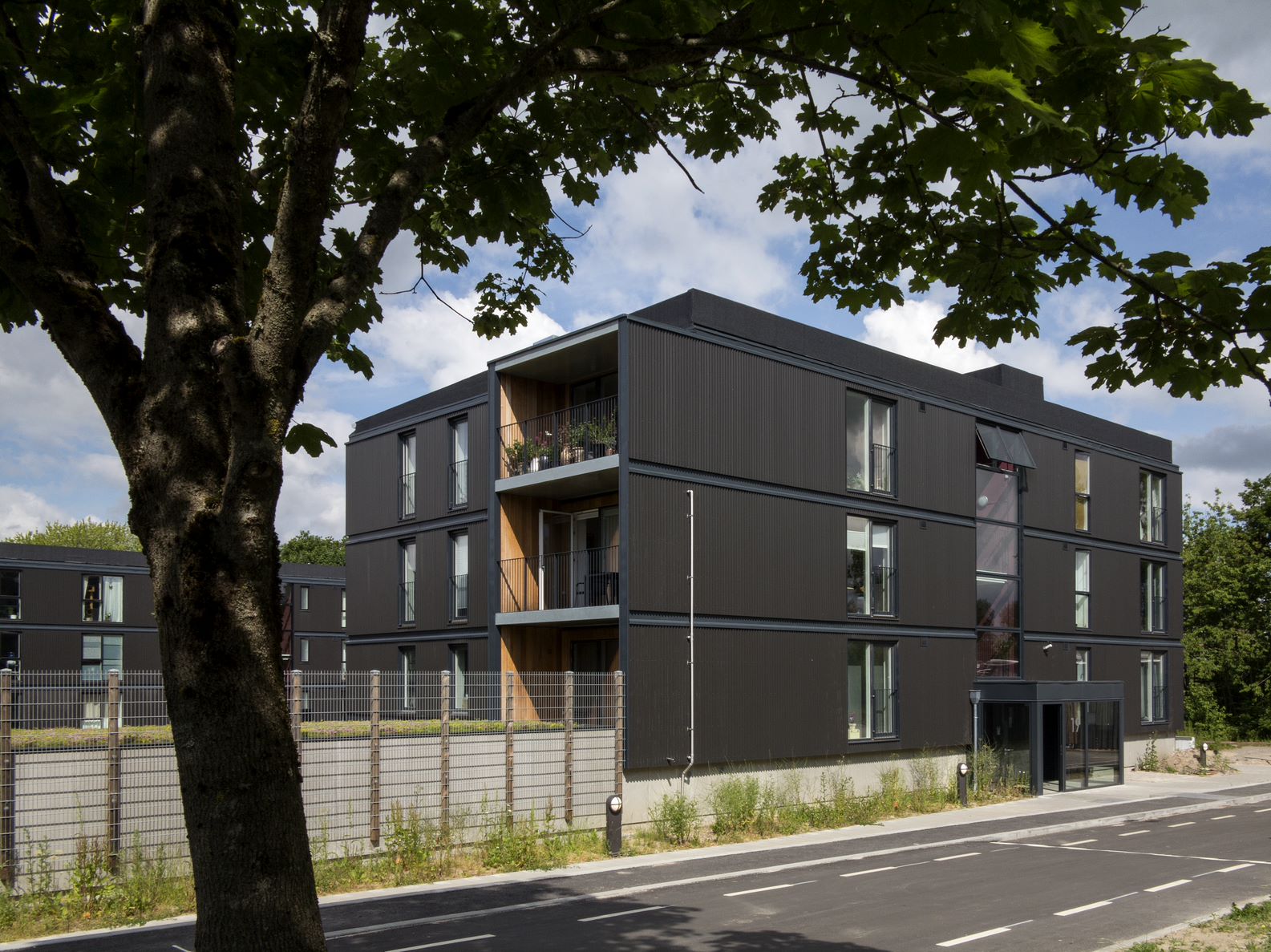Trigeparken
The housing department, which dates from 1980-1981, was so rundown in every way before the renovation that the housing company not only wanted a minor update, but a completely new look with a focus on both architecture and sustainability.
Well, they got. Sad and uniform concrete slabs with dark and dilapidated apartments have been transformed into a mixture of newly renovated and rebuilt apartments divided into apartment blocks and 'point houses'. Not only has more light and air been added to the apartments - the energy consumption in the buildings is expected to be reduced by approx. 50%. This is not least due to the fact that the development is part of an EU project, READY as a demonstration case.
"The elevator ... Uha, we must not forget it, it's one of the best thing. It's great to be able to ride up and down when I have to empty my mailbox and throw the trash or when I have to go shopping," Frida 78 years, resident, Trige Parkvej (Ringgården Update, April 2020)
The renovation thus includes a number of innovative energy technologies, including heat pumps that will be able to cover approx. 20% of the heat demand in the blocks where they are installed. There has been a very strong focus on energy, recycling and sustainability throughout the project both in terms of design and execution. The buildings were originally built in concrete and steel, and the environmental benefits of reusing this construction are - rather than demolishing or building new - not insignificant.

