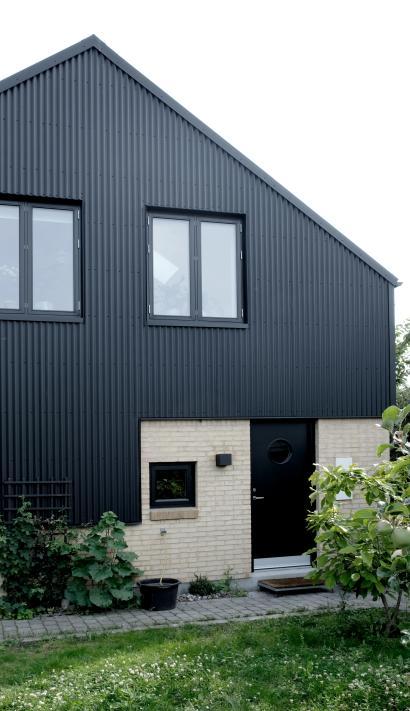Transformation of standard house
An interesting townhouse on Amager in Copenhagen builds on top of an existing standard house and saves a perfectly good house from demolition. The transformation is characterized by a resource-conscious approach, where as much as possible of the existing is preserved.
The owners of the newer standard house on Amager needed more space, and the solution was to expand the 1-story house's 116 m2 with a modern first floor of 83 m2. The typical house was not suitable for having an extra floor built on due to the construction of the house. But extra support still made it possible to add a new wooden floor, which, with the help of four screw foundations, is supported by the existing facades of the standard house. Both facades, windows and doors in the existing building have been preserved to minimize material consumption during the conversion.
"Before, the house - and especially the kitchen and living room - always felt cramped. Now we love being here. The ground floor has overall the same m2, but the ceiling height and the light have transformed it into a place where we always want to spend time together." Builder, 2022
In order to ensure a connection between the two floors and create one coherent home, the original living room on the ground floor has been opened with a double ceiling height. Skylights have been installed in the new roof structure, and the villa has received new facade cladding, which goes across the two levels and ties the new together with the existing.
