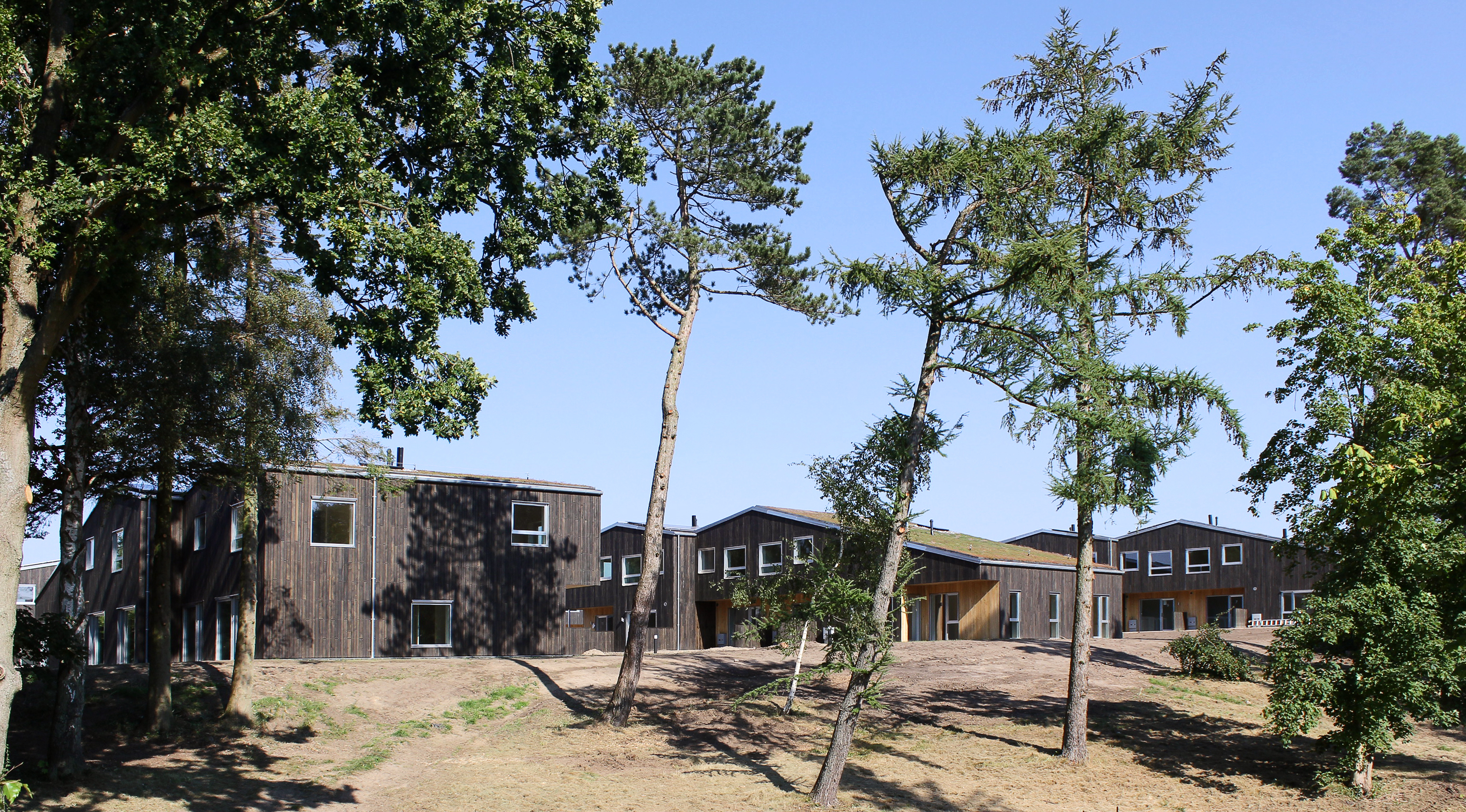Tømmergården
The wooden building Tømmergården is energy-friendly social housing, where buildings and landscape form the framework for better social community among the residents. The award-winning building in Jyllinge, which is part of the Almenbolig+ concept, consists of 35 modern homes in one or two floors. They house both families with children, singles, young people, and elderly.
The houses are built around prefabricated light-filled room modules, which provide a wealth of variation options. This means that the modules can be put together so that there are no closed rear sides, but only open facades, which make the building welcoming and lively in all directions.
"With Tømmergården, we have succeeded in creating unique homes in dialogue with the landscape by adapting prefabricated wooden modules to the site. Factory production of the room-sized modules minimizes both material waste and construction time." Søren Rasmussen, ONV Architects + Kathrin Susanna Gimmel, JAJA Architects, 2022
The prefabricated modules can also be assembled into small townhouses, terraced houses or larger buildings, and together with the landscape, the concept creates an exciting spatial experience that simultaneously creates space for the individual and creates opportunity for community. The homes are built in a load-bearing wooden construction and covered with oak. Together with the green sedum roofs, the choice of materials makes the buildings blend in with the natural, hilly surroundings, which offer both park, lake, and woodland.
