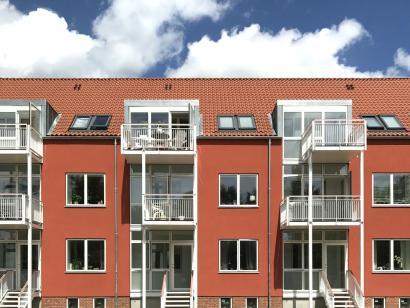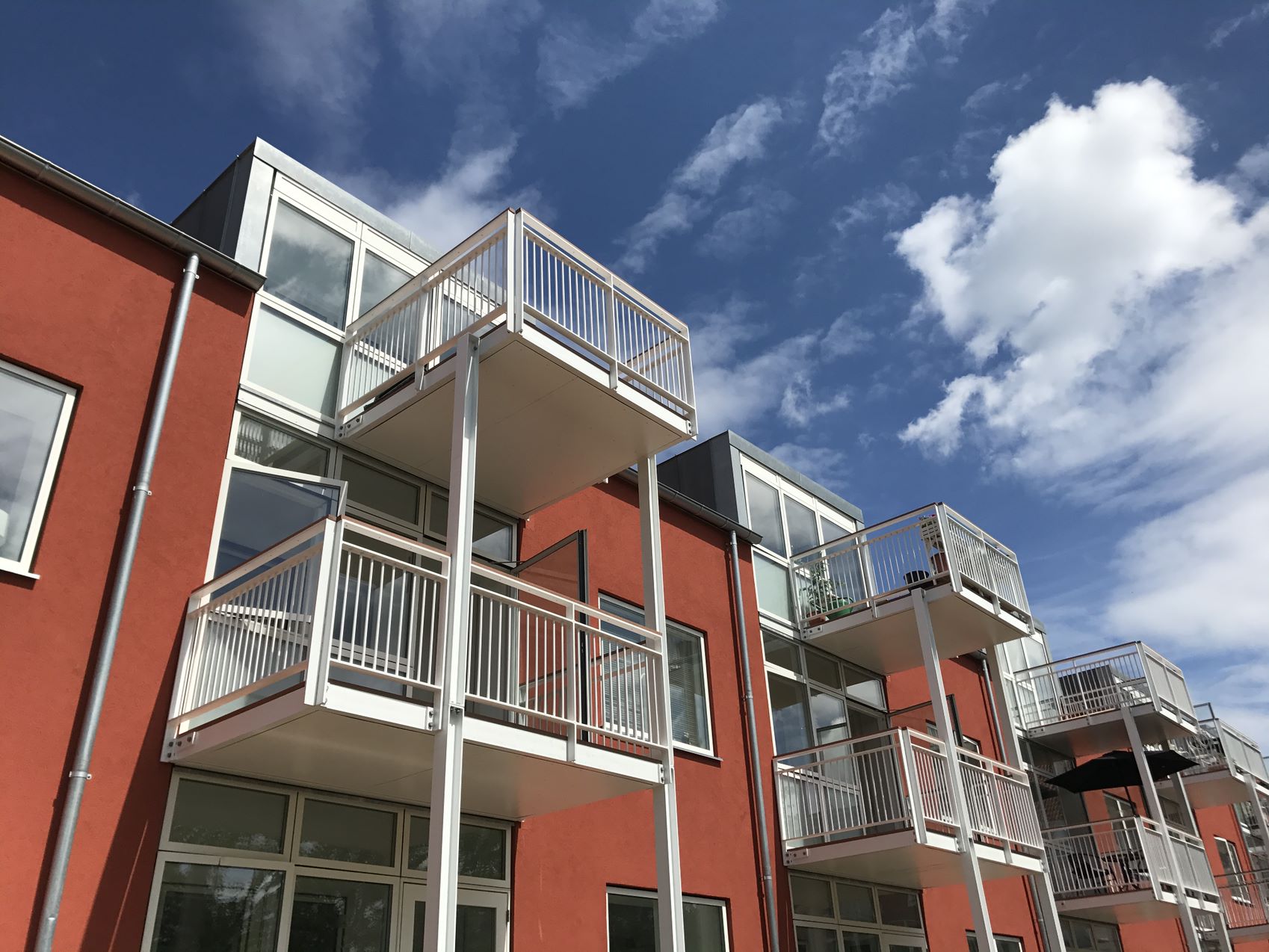Toftebo
The renovation of Toftebo has overall reduced the building's CO2 emissions by 89% and the heat demand by 93%. The renovation is a prime example of how a totally economical approach to renovation enables a significant societal saving in both CO2 emissions and energy for heating.
Toftebo was originally built as a residential building in the 1950s and today it consists of 83 family homes with a mixture of 2-5 bedroom apartments. The renovation of Toftebo focuses on creating the best conditions for reducing the building's energy costs, improving the indoor climate and increasing comfort. Previously, the residents of Toftebo already turned on the heat in September due to drafts and cold nuisances, but after the renovation, several residents report that they only turn up the thermostat in December. A very concrete value can be measured for landlords and residents, as the total energy consumption of the buildings has been reduced by 93%. Hence, more than 75% of the energy consumption for heating has been reduced.
“An important example to follow. Denmark strives to become independent of fossil fuels, and buildings are one of the heavy energy consumers. Toftebo demonstrates that it is possible to renovate the existing building mass to a passive-house standard within the general framework.” Judges Committee, Årets Byggeri 2017.
The renovation of Toftebo is based on the passive house standard, a super low-energy concept that requires comfort and indoor climate to be maintained without the use of active heating and cooling systems. Working strategically with an energy-economic focus has made it possible to renovate Toftebo to a passive house standard within the general framework.

