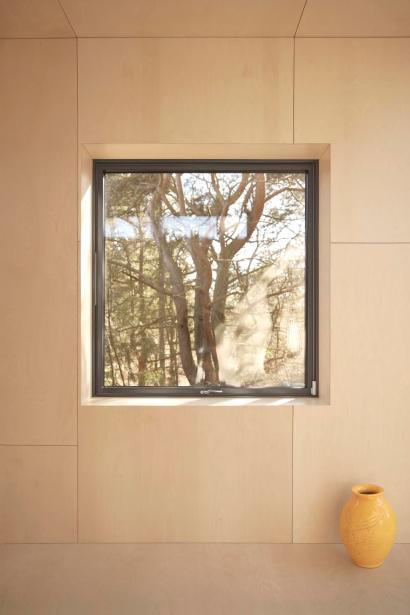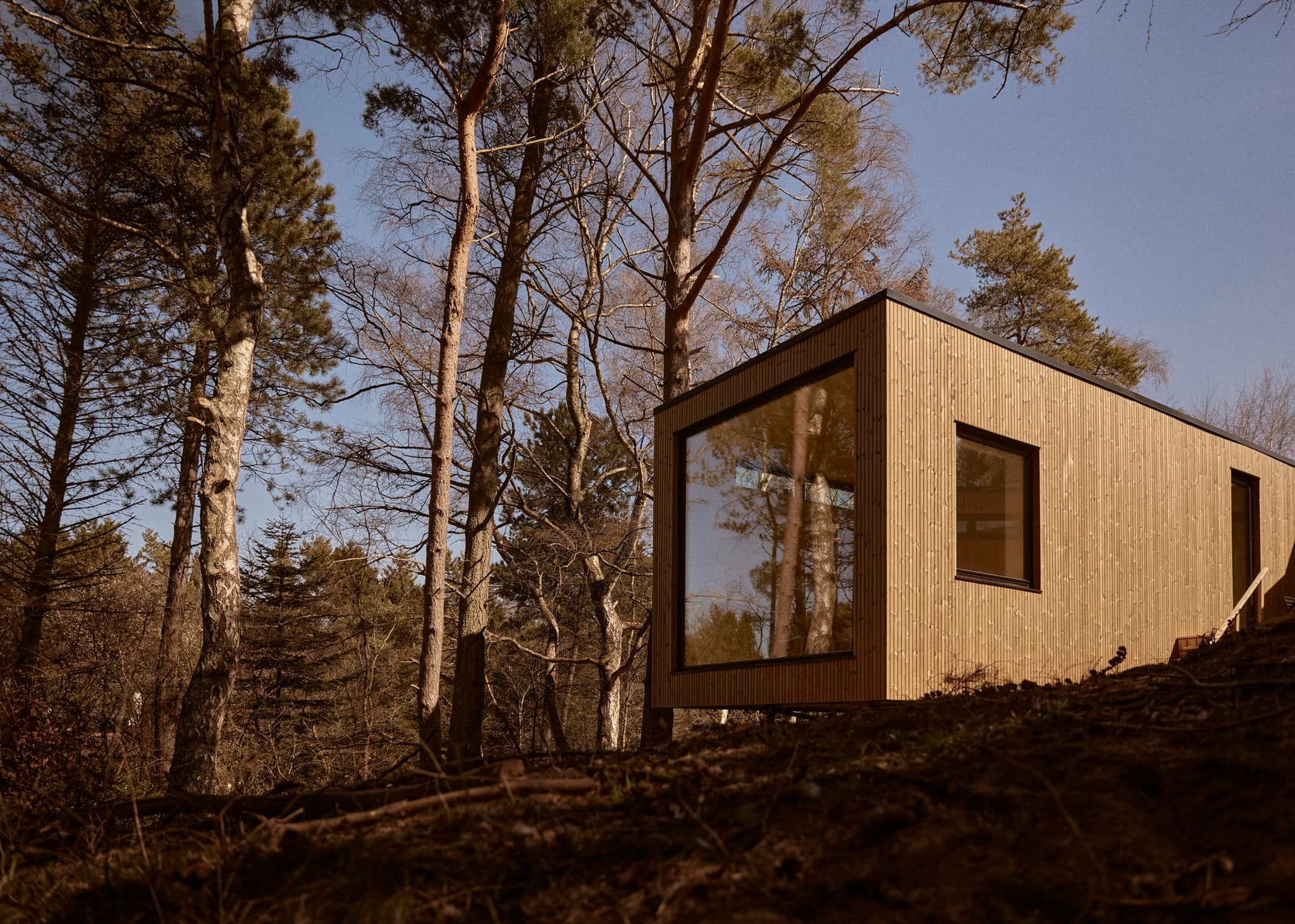Summer house in Asserbo
On a hilltop in Asserbo lies a small wooden house from 2021. A summer house in the middle of the forest built in natural and durable materials, that will age gracefully.
In designing and building the summer house in Asserbo, there has been a great focus on the house's dialogue with the surrounding forest. To disturb nature as little as possible, the house is raised above the ground – in some places as high as eight metres. The structure of the house consists of four wooden modules, which are lifted above the forest floor by columns. Existing trees on the grounds have been preserved as far as possible, and new plantings have been added around the house to match the wild vegetation in the forest.
"It was important to us that the house should not be complicated. We wanted a place that could fulfill the idea of simple living. With simple rooms and with a “forest garden” that eventually can take care of itself - we are not quite there yet. We help the forest's growths coming, so in a few years the ground will be fully grown.” Builder, 2022
The building's dialogue with its surroundings is also reflected in the choice of materials. The summer house is surrounded by birch and pine trees, and this was decisive for the facade cladding. The exterior facades are covered with pine boards, and inside, both the ceiling, walls and floors are covered with birch wood, which will patina beautifully over time. Terraces on both sides make the building feel larger, and together with large window sections, it makes indoor and outdoor spaces merge.

