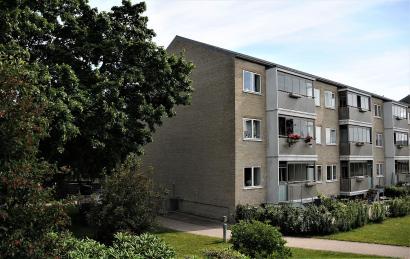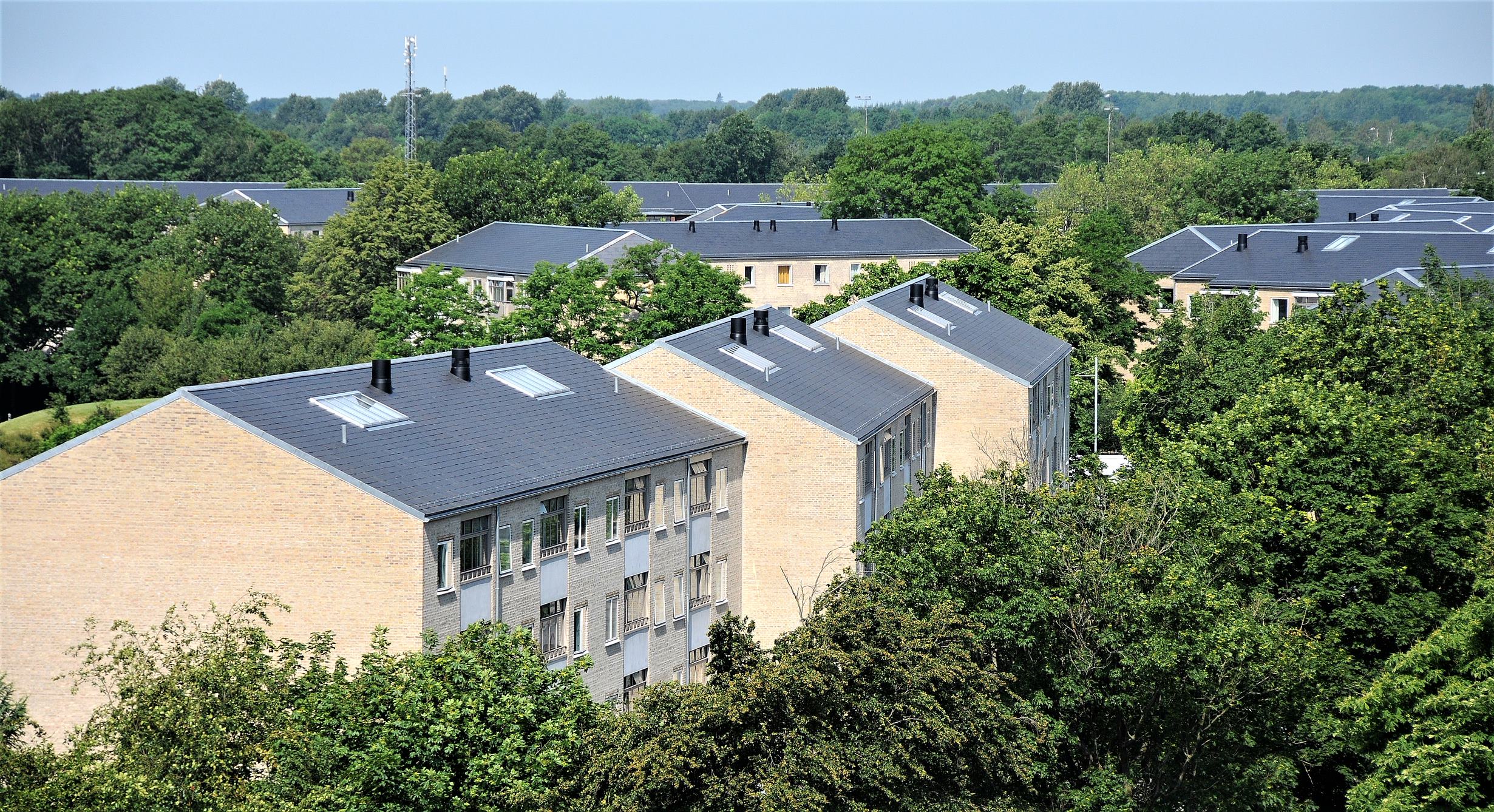Stadionkvarteret
The stadium district is a classic park building from the 1950s and is built technically solid with solid masonry and good constructive protection.
A new master plan for the buildings has in particular been aimed at energy conditions, installations and accessibility. The very comprehensive renewal of a total of approximatelty 1.200 homes have been completed in stages. The renewal of the climate screen has included a new roof as well as renewal and local expansion of balconies. 120 new 'accessibility homes' have been established. Stadionkvarteret has many residents who have lived there almost their whole life. Here, the new accessibility is a welcome helping hand to elderly residents. The comprehensive plan attracts new citizens and families to the buildings. It ensures the diversity of the area and takes care of the residents in all phases of life.
"The expansion of the resident-democratic process has resulted in that the residents have taken co-ownership of the project. Well over half of the residents have participated in the decision-making process, which is unusual in large buildings." Recommendation for the Renover Prize's anniversary award in 2017.
The stage division of the renovation has made it possible to test the apartments in each stage. There has been a joint tender for all stages, but with built-in optimization rounds for project adaptation in relation to experience gained. In this way, the project's risks are minimized and budget security is increased considerably, while at the same time it has been possible to optimize the construction flow and reduce the total execution time by 5-6 months.

