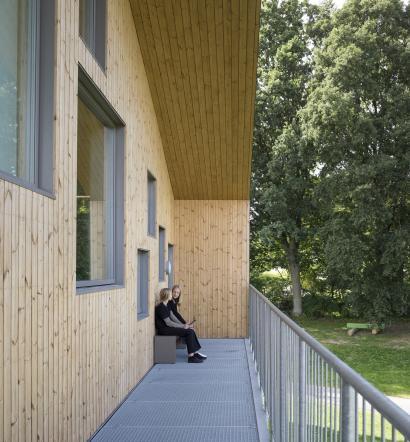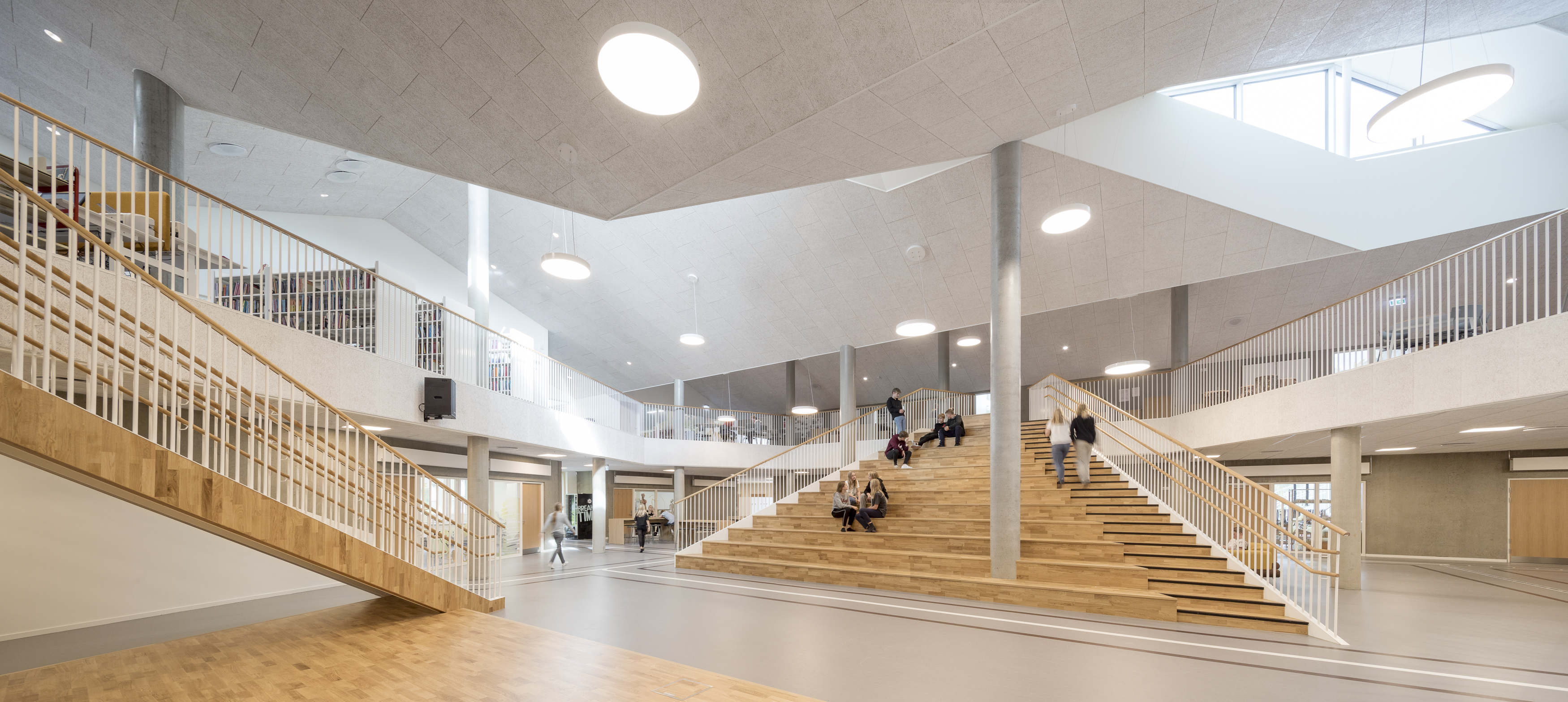Skovbakke School
Skovbakke School in Odder neighbours an urban midtown as well as a forest. A special relationship with nature and a focus on ‘zones’ have resulted in a flexible learning environment and outdoor teaching.
Skovbakke School is a local hub for school and preschool children. The school’s learning environments have been carefully designed to meet the demands of modern teaching methods. Because the school is certified as a profile school under the Danish Gymnastics and Sports Association, movement, play and sports are a natural part of pupils’ everyday life, and every classroom has been designed for physical exercise.
The markings in the common areas function as exercise and running tracks as well as fire-escape routes, so if there is an emergency, pupils will already know the escape route.
The school is open and transparent, and several classrooms have balconies facing onto open green areas. It is easy for teachers to move their teaching outsides. The school borders a public forest, and therefore it was important for the school to preserve as many of the original trees as possible. The trees that were felled were used to make the school’s interior and furniture. The school has been designed with split-level walkways, so that everyone has direct access to the outdoor environment and common areas.
Skovbakke School is divided into different zones and spaces of varying size. This means the pupils and teaching can change between working in class, in groups or alone. The school’s energy consumption is communicated to the pupils, and technical installations have been equipped with windows to make them a visible part of the school’s interior design. Pupils can therefore learn energy conscious behaviour and contribute actively and visibly to improving the indoor climate and reducing energy consumption.

