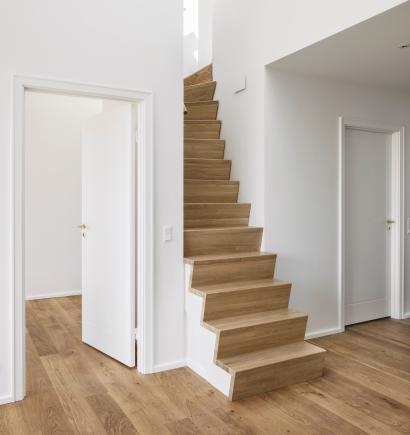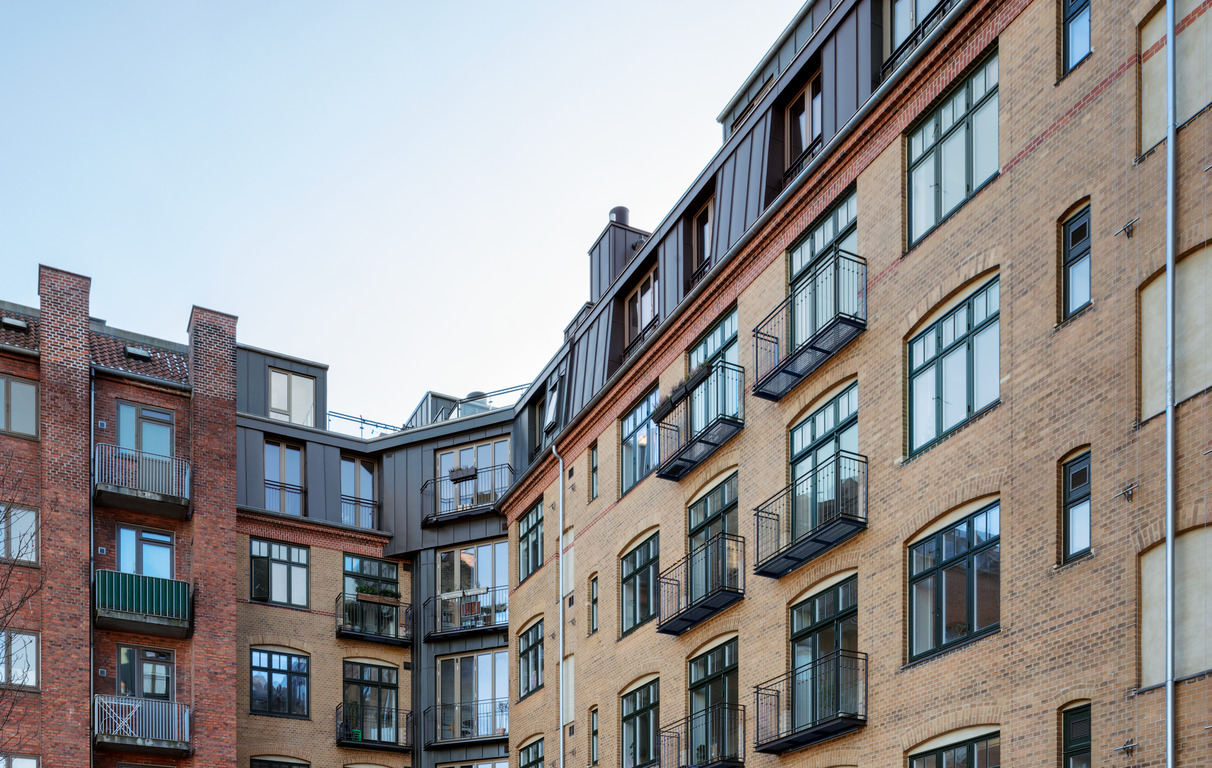Ryedgade 25
At Nørrebro, you’ll find Denmark’s first DGNB-certified full-scale renovation. Based on experience from earlier renovation projects in the same street, the project achieved a carbon reduction of 71 %.
In the Nørrebro district of Copenhagen, extensive renovation of a historical block of flats from 1906 resulted in modern and up-to-date flats with healthy indoor climate and very low energy consumption. Unused loft space was turned into rooftop flats, the windows were replaced with energy-efficient, triple-glaze windows. Furthermore, the roof was insulated to save energy and solar cells were fitted to produce new energy. The green roof and resilient designs of basement and groundlevel surroundings protect the building against cloudbursts.
"A study from the Technical University of Denmark (DTU) has estimated that the total area of unused loft space in Copenhagen could provide homes for 22,000 people." Graduate thesis, DTU Civil Engineering, 2012
All entrances to the building, including to the basement, have been placed above expected flood levels. If water should penetrate the basement, it will be led to sections of the building that have been designed to withstand the water, using waterproof surfaces and materials.
The result of the renovation project is a 32-tonne cut in carbon emissions and an energy-label upgrade from G to A. Furthermore, the Ryesgade 25 project is an example of how involving the building’s users can help architects understand user needs and make users more aware of their own behaviour and contribution to energy consumption and the climate footprint.

