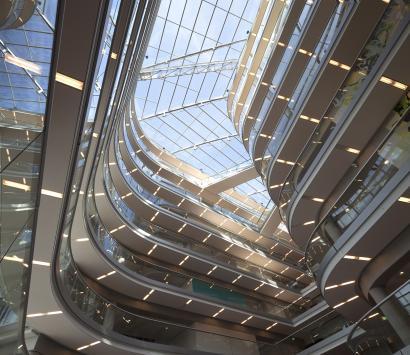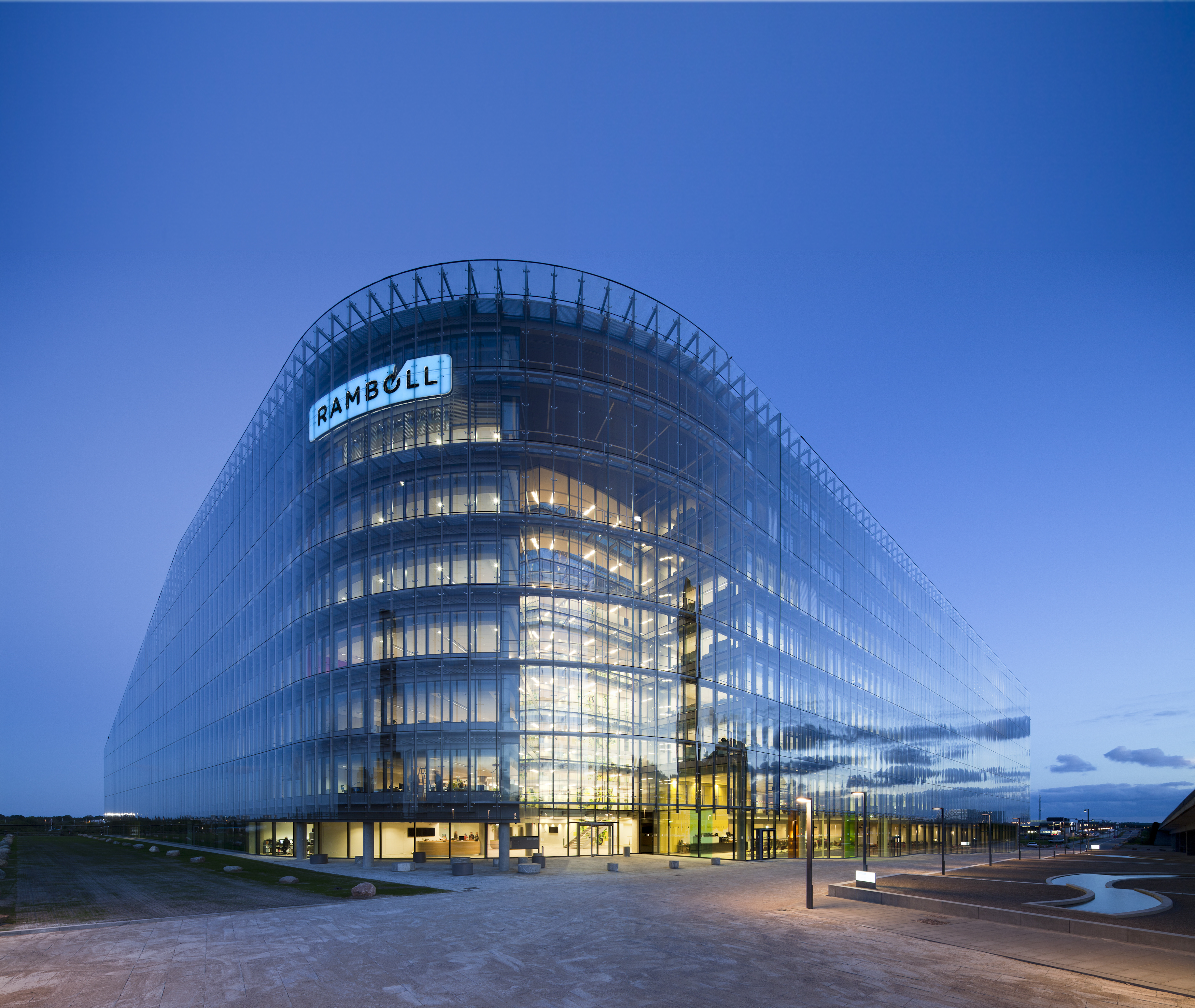Ramboll Head Office
In August 2010, the Danish company of consulting engineers, designers and management consultants, Ramboll, moved into their new head office in Ørestad in southern Copenhagen. Ramboll Head Office reflects the core values which the company represents. Focus is on environmental responsibility, minimum energy consumption and collaboration across departments and skills. The head office has been designed by Mikkelsen Architects.
“The building is engineered with an holistic approach leading to long-term and creative results, reducing CO2 emission and integrating responsible climate friendly solutions. With reduction of energy through optimal daylight solutions, district heating and ground water cooling, reducing cooling needs by up to 85 %, the building will have a low consumption of energy.” WAN AWARDS 2010, World Architecture News
Energy Efficienty & Climate Adaptation
The design of Ramboll Head Office had particular emphasis on integrating technical and sustainable strategies into the architectural whole. The sustainable solutions in the building include a groundwater cooling system that reduces the cooling needs by 85 %. Moreover, rainwater is collected for toilet flushing and lighting in the building is controlled based on the level daylight to reduce the need for electrical light; a double-glazed facade towards the freeway reduces noise and adds extra insulation; waste separation ensures waste for biogas production and a ventilation system in the atrium reuses heat in the air during the winter. Moreover, all outdoor furniture is made of 100 % recycled materials.
Branding
With its climate-adapted solutions and innovative architecture, Ramboll Head Office helps strengthen the Ramboll brand. Representing vision and innovation, open interaction and strengthened knowledge sharing, the building reflects many of Ramboll’s core values. Ramboll Head Office has received much national and international attention, for instance in connection with World Architecture News Award in 2010 where the building was recognised for being particularly holistic, open and flexible. Furthermore, businesses, politicians and students visit the company to learn about ‘the workplace of the future’: a green and energy-efficient office building with a dynamic and open working environment.
“Our building reflects many of the skills we have in the company. Focus is on sustainability – including a low energy consumption – but also on the optimum function of the house in the day-to-day work to encourage collaboration across departments and skills.”, Lars Ostenfeld Riemann, Executive Director, Ramboll Buildings

About the case
Ramboll Head Office is one of the largest and most ambitious sustainable Danish head office building projects. The building has 40,000 m2 of floor space and provides the dynamic environment of the working life for about 1,600 engineers. The head office is designed to support the company’s visions for development, collaboration and knowledge sharing, translated into an architectural concept inspired by the lively shopping street in Barcelona, ‘La Rambla’. The atrium of the building brings together the entire house both horizontally and vertically via intermediate decks and balconies, emphasising the clear transitions from common areas to the quieter office areas. The office areas are located at the facades away from the busy core of the house and they all have a view and plenty of daylight.
The design of Ramboll Head Office strengthens the interaction between the activities in the house and Ørestaden outside. Passers-by can follow the life in the house through the 13,000 m2 large glass facade that envelopes the building and presents Ramboll as an open and active company. At the same time, the employees of the company benefit from the close visual contact with the life and activity of the area.
