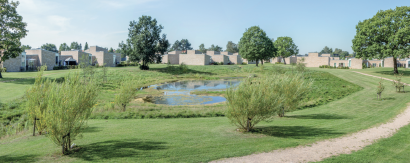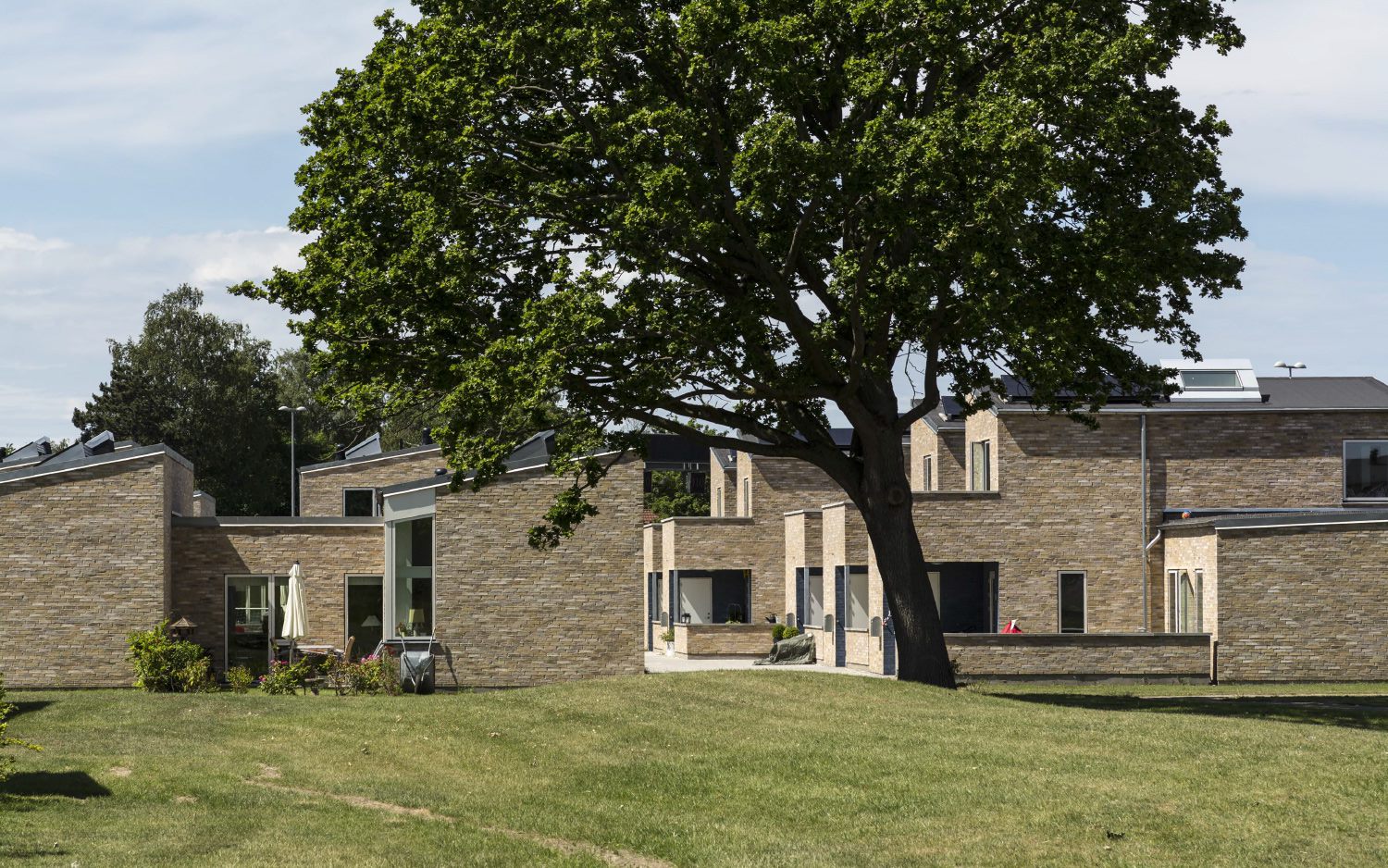Ny Bytoften
Ny Bytoften is designed with a special focus on social and environmental sustainability, without residents and the client having to pay extra. The building is a cluster of 114 public housing units in Gladsaxe, located around a shared greening and a rainwater lake.
The original Bytoften once consisted of 123 terraced houses located around an overflow basin on a greeneing. The homes in Ny Bytoften are built within a non-profit framework, but emit less CO2 and require less maintenance than ordinary homes with the same function and size. The choice of materials, such as aluminum frames for windows, tile roofs and brick facades, means that the homes have a minimal need for maintenance. The homes are also built according to all the regulations for low-energy class 2015, with a low consumption of electricity, water and heat, with an average calculated consumption of 500 kroner per month.
"The new Bytoften will be implemented according to all the regulations for BR 2015 and it will be a department that in every way respond to the requirements for modern housing construction. It is a construction that I believe you can all be really, really proud of. And I dare to conclude once again that, the public housing sector shows the way forward [...]" Carsten Hansen, Minister of Urban, Housing and Rural Affairs 2013.
Great emphasis has been placed on incorporating climate-adapted initiatives in both buildings and landscapes.
In the greening that surrounds the homes, rainwater is collected and recycled in established rain beds, also called wadis, as well as in the area's centered rainwater lake. When the water in Bagsværd Lake rises, the basin functions as a delay basin for the rainwater, which saves residents and the municipality large costs associated with water damage.

