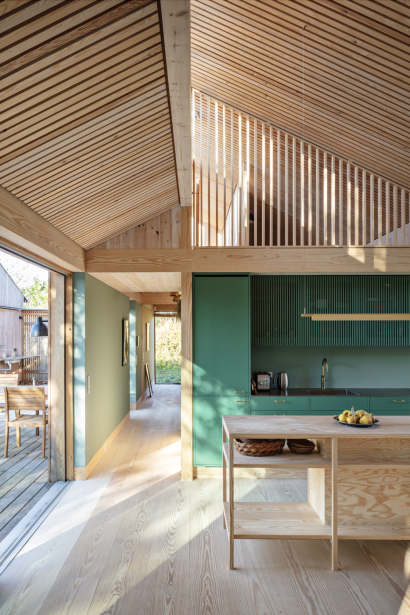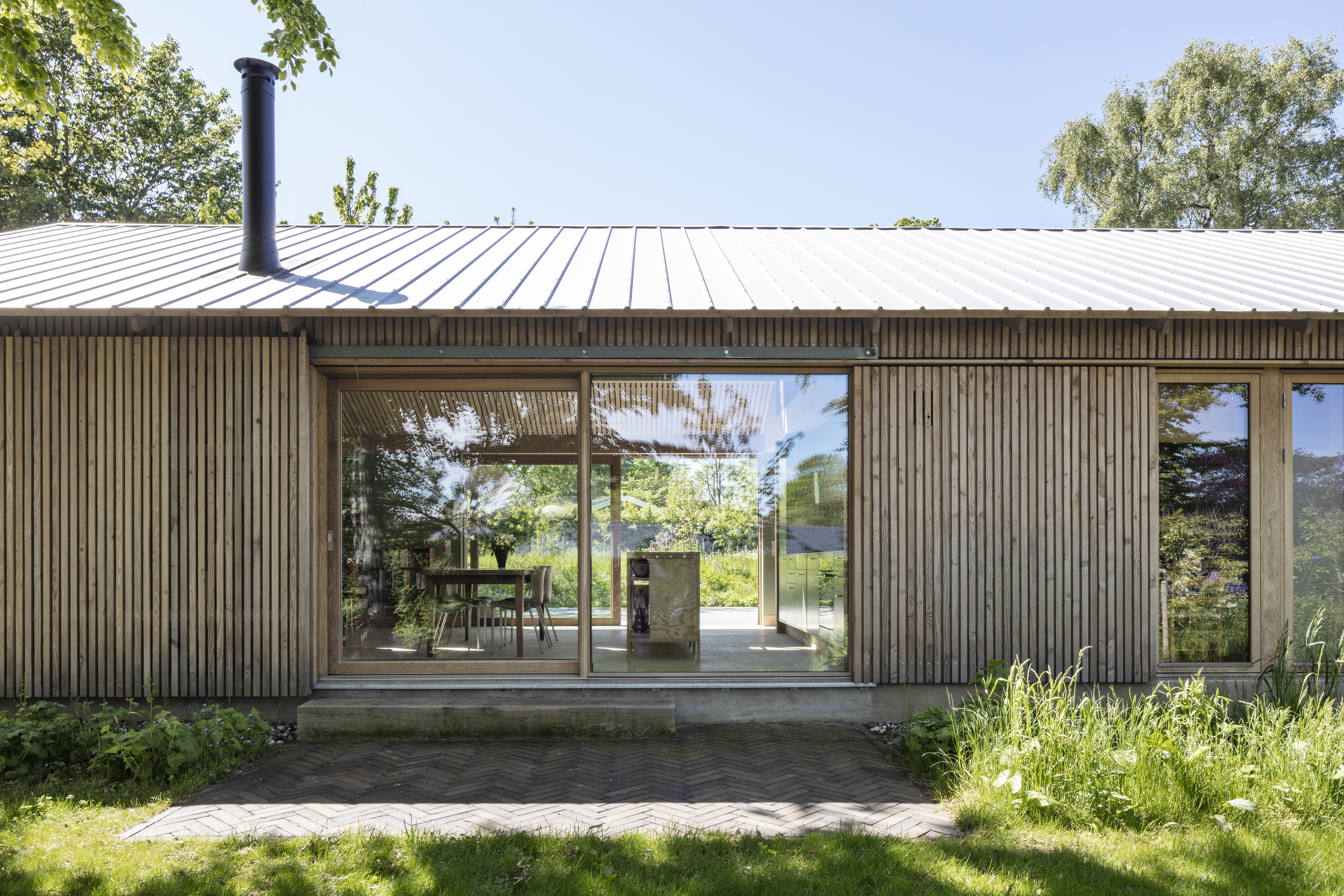House built of wood in Tisvilde
In the middle of tall trees and wild grass lies a beautiful summer house in Tisvilde. The building consists of a main house and a small annex, which together frame a south-west-facing courtyard and garden space. With the summer house divided into two buildings, the scale dissolves and the size of the summer house can be adapted to those who use it.
The summer house in Tisvilde uses wood from the inside to the outside. The load-bearing structures are made of solid wood and glulam. The facade is covered with untreated spruce wood, which will patina to a light gray tone over time. A roof overhang protects the wooden facades of the house, and wood wool is used as insulation, just as the underroof and windbreak are also wood fiber based. The house's breathable climate screen contributes to a healthy and self-regulating indoor climate with natural ventilation. All rooms have underfloor heating, which is supplied from an underfloor heating system. The main house is characterized by a continuous window band in kip with openable panels in all rooms which provides a natural and effective air exchange during the summer months. The high window band catches the low evening sun and draws daylight into the rooms.
"It is a great joy for us to be in the house, which is both beautiful, well-functioning and well-built: the indoor climate is incredibly pleasant, the house's dimensions are perfect and the wood, the shapes, the colors and the light play so beautifully together" Marianne Højland, builder
The house is carefully fitted into the plot, and with wood as the primary material, it blends in naturally with the surroundings. The large existing trees have been preserved, and the garden appears wild, so that it fits in with the surrounding forest and meadow areas.

