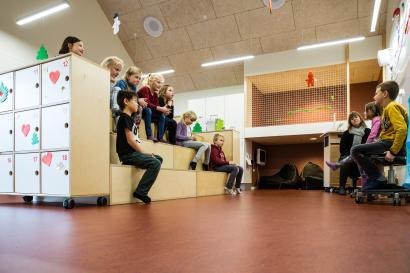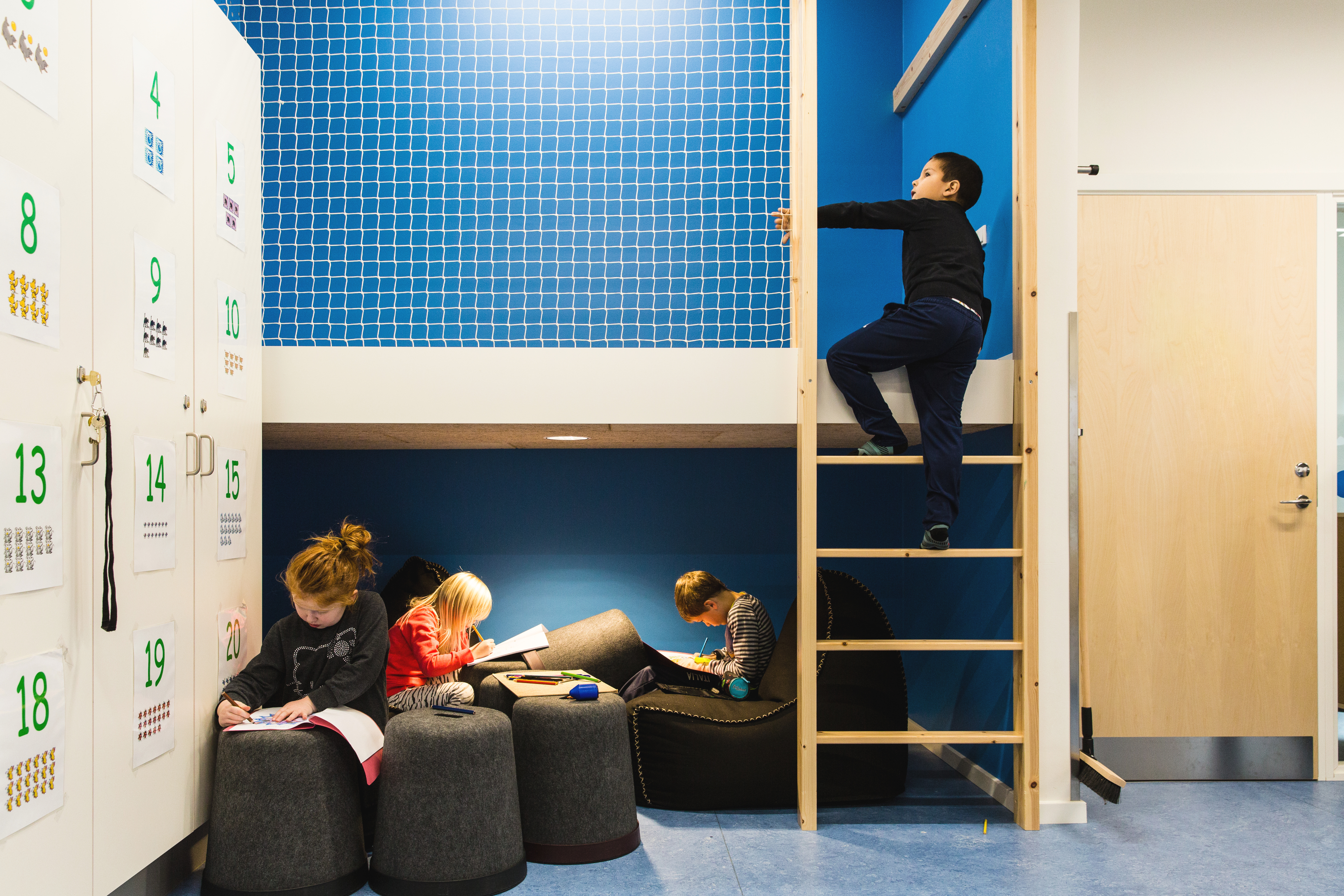Grindsted School
The pupils at Grindsted School know where and how they best learn. From the very beginning, the architects involved in the Grindsted School project included both pupils and teachers in the design of the building’s rooms and functions. One result of this is far less traditional classroom teaching.
At Grindsted School, pupils helped design their own learning environments, and the existing buildings were exploited by developing further the traditions inherent in the existing materials and design. The school is shaped like a typical village farm, with four buildings arranged around a square courtyard and classroom windows out to the forest.
Even though the school is rather small, it’s important to the local community. Therefore, the pupils were involved early in the planning phase to better understand their favourite places to learn.
"A total of 92 % of staff, management and parent representatives say that active and varied teaching has become ‘much easier’ in the new, differentiated learning environment.” Evaluation questionnaire and interviews, 2019
Taking inspiration from the pupils, the architects integrated space for peace and contemplation, secret hideaways and soft furniture to promote pupils’ wellbeing and entice them to learn. Respecting the existing buildings, the architects opted for yellow brick, but with the back facing outwards to create a contrast between the old and new.

