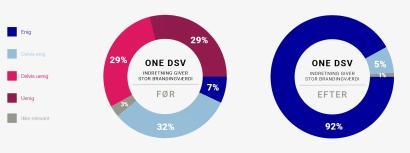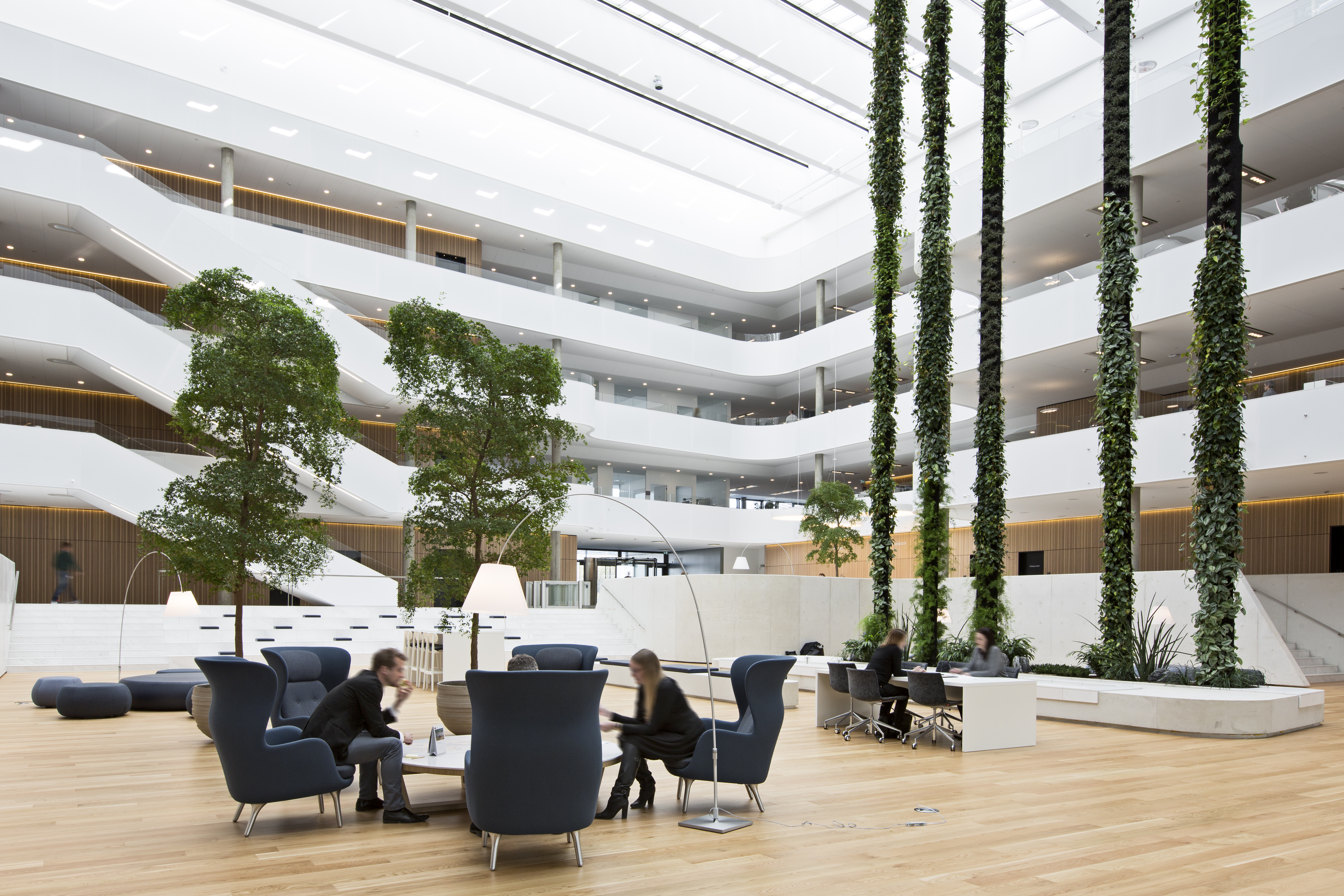DSV Domicile
In 2014, the employees of the transport and logistics company DSV moved into the new headquarters in Hedehusene: An intelligent, super-automated domicile spanning 16,000 m2. The design focuses on strengthening the corporate culture by creating incentives for new synergies and cooperation, optimising lines of decision-making and boosting inhouse social relations. An internal workplace evaluation shows that the relocation to the new premises have e.g. increased satisfaction and work performance significantly, strengthened the company’s image and given the employees better motivation and sense of pride in their daily work. The domicile has been designed by PLH Architects.
DSV’s relocation to new premises bolsters the internal working culture and performance. The employees are prouder and more motivated than before, the sense of community has been strengthened and the well-being has improved – and people have started dressing better and talking nicer to each other. The number of employees experiencing that DSV has one, strong company identity has increased from 7 % to 92 %. This is revealed in a before and after evaluation carried out by DSV.
Efficiency & Working Culture
An internal workplace evaluation carried out before and after the relocation to the DSV domicile in Hedehusene shows a significant increase in employee satisfaction after the relocation in 2014. The employees state that it is a motivating workplace with open, bright and attractive spaces, and they experience a greater sense of pride in the house. In the evaluation, the employees say that the design and layout of the house contribute to a relaxed atmosphere and that people therefore experience less stress in their daily work. Work performance has also increased, both for the individual employees and for the teams. Many experience that more work processes have become streamlined and that new social relations are created due to the communal areas such as the gym, which is mentioned as one of the spaces that motivates the employees to meet outside working hours.
“I clearly notice a positive spirit and vibe about and in our house. Happy and satisfied colleagues and a pride in being part of DSV.” [...] ”Our international guests are overwhelmed when they enter the building. Very beautiful and really welcoming. A global hub.” Employees, DSV Workplace Evaluation 2015.
Indoor Climate & Comfort
The building design focuses on creating optimum comfort with automatic indoor climate systems. Employees who previously complained of headaches or allergy at the old offices, now say that they feel healthier at the new DSV domicile. The experience of a comfortable temperature in the office increased from 14 % to 83 %, and, in terms of comfortable acoustics, from 50 % to 75 %.
Strengthened identity & Brand
The number of employees experiencing that DSV has one, strong company identity has increased from 7 % to 92 % after the relocation. The employees are proud of their workplace and highlight that the physical settings promote a sense of community. The evaluation also shows that guests are very satisfied with the house and that they become impressed by the architecture when they enter the building. Several employees say that people have started talking and dressing nicer than before, because the house has changed the working culture.

About the case
PLH Arkitekter has designed the global headquarters and distribution central for the transport and logistics company DSV in Hedehusene. The building features four storeys surrounding an atrium with reception, meeting centre, canteen and workstations in open-plan offices with a special focus on supporting DSV’s strong culture and tradition for creating efficiency through close cooperation and short lines of decision making.
The domicile is widely managed by BMS, meaning that daylight, ventilation, heating and electricity consumption are regulated automatically. The building also has a number of passive features that have been designed to be compact in order to reduce the heat exchange with the surroundings and minimise heating costs. The facade is designed as an intelligent climate screen to ensure optimum indoor climate and a high influx of daylight, while keeping the lighting and temperature-regulation costs low. All solutions in the house have been assessed from a whole-life cost perspective to ensure the current and future value of the building.
