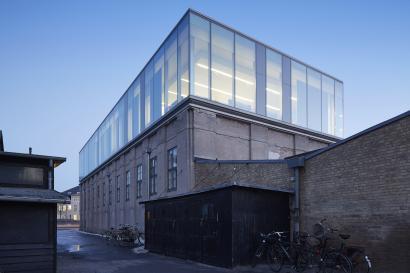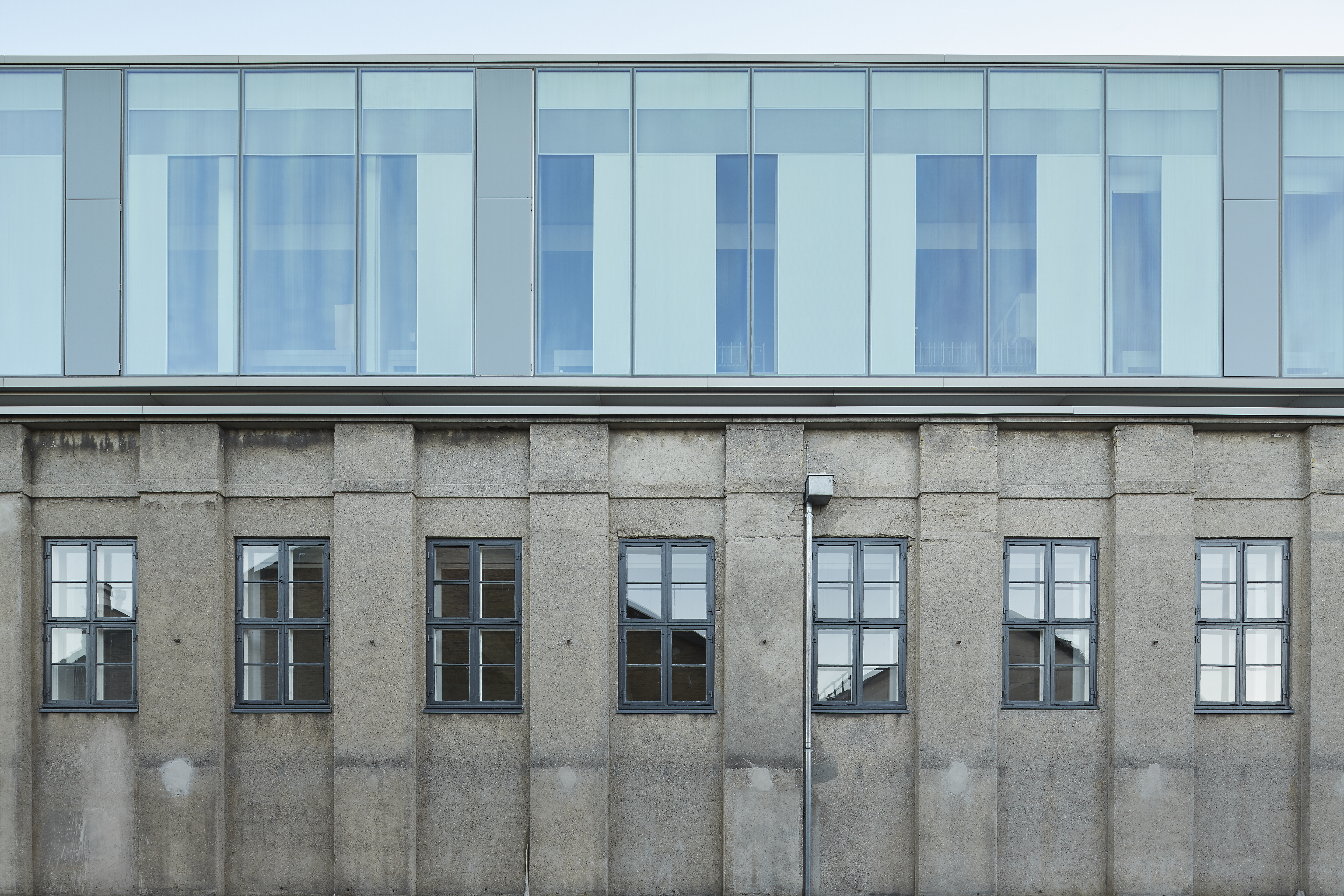Damesalen - University of Copenhagen
Following a rebuild, Damesalen (Ladies’ Hall) at the Department of Exercise and Sport Sciences under the University of Copenhagen was ready for use in 2016. The expansion consists of a light glass structure made of high-performance insulated glass that has been placed directly on top of the existing gymnastics hall from 1944. The new floor features offices, resting rooms, laboratory and class rooms and is designed by MIKKELSEN architects.
The innovative facade design on Damesalen’s new floor provides 5 % more net area compared to a conventionally insulated facade. This corresponds to added value of around DKK 1 million when you calculate the price per square metre of the construction.
Economics
Damesalen’s high-performance facade technology has been developed by MIKKELSEN architects in partnership with Dow Corning and the German company OKALUX. The innovative glass facade has the same insulating properties as a conventional, closed facade with windows, but provides much more daylight and takes up much less space: The facade thickness is reduced from approx. 50 cm to just 7 cm, resulting in a greater floor area. In a building the size of Damesalen, the optimised facade design therefore results in 5 % more net area compared to a conventionally insulated facade. With total construction costs of DKK 20 million, the net price per square metre has thus been reduced by approx. DKK 2,600 per square metre, corresponding to a total added value of DKK 1 million. Stig Mikkelsen from MIKKELSEN architects explains:
“When it comes to innovation in construction and integration of new technologies, it is decisive that producers and architects work closely together. [...] it takes a deep understanding to be able to use the technology in an architectural context. It is therefore crucial to cooperate with the producers and develop the functional and aesthetical potentials. Design and technology must rely on each other when we need to develop our architecture [...].” GLAS #1 2015
Daylight
The facade of Damesalen has been made of large triple-glazed units that optimise the influx of light and view, while screening direct sunlight. The building has been designed so that all workplaces face north, east and west, and spaces with a very limited need for daylight face south. This ensures optimum daylight conditions for all workplaces without any risk of overheating. Fields on the facade can be opened to provide natural ventilation.

About the case
In 2015, the Department of Exercise and Sport Sciences at the University of Copenhagen was expanded with a new superstructure on top of the existing gymnastics hall, Damesalen. The new superstructure is 400 square metre and features laboratory, test and examination rooms, offices and class rooms that help support the synergy between researchers, employees, students and athletes at the institute.
The superstructure has a unique facade design consisting of floor-to-ceiling glass elements. The elements have been made of high-performance insulation materials that maintain the performance of the facade while allowing a flexible use of daylight, view and closed fields. The old part of Damesalen now appear more introvert than the glass superstructure, which adds a more extrovert, modern and open look to the overall building.
