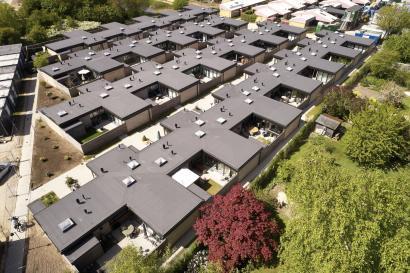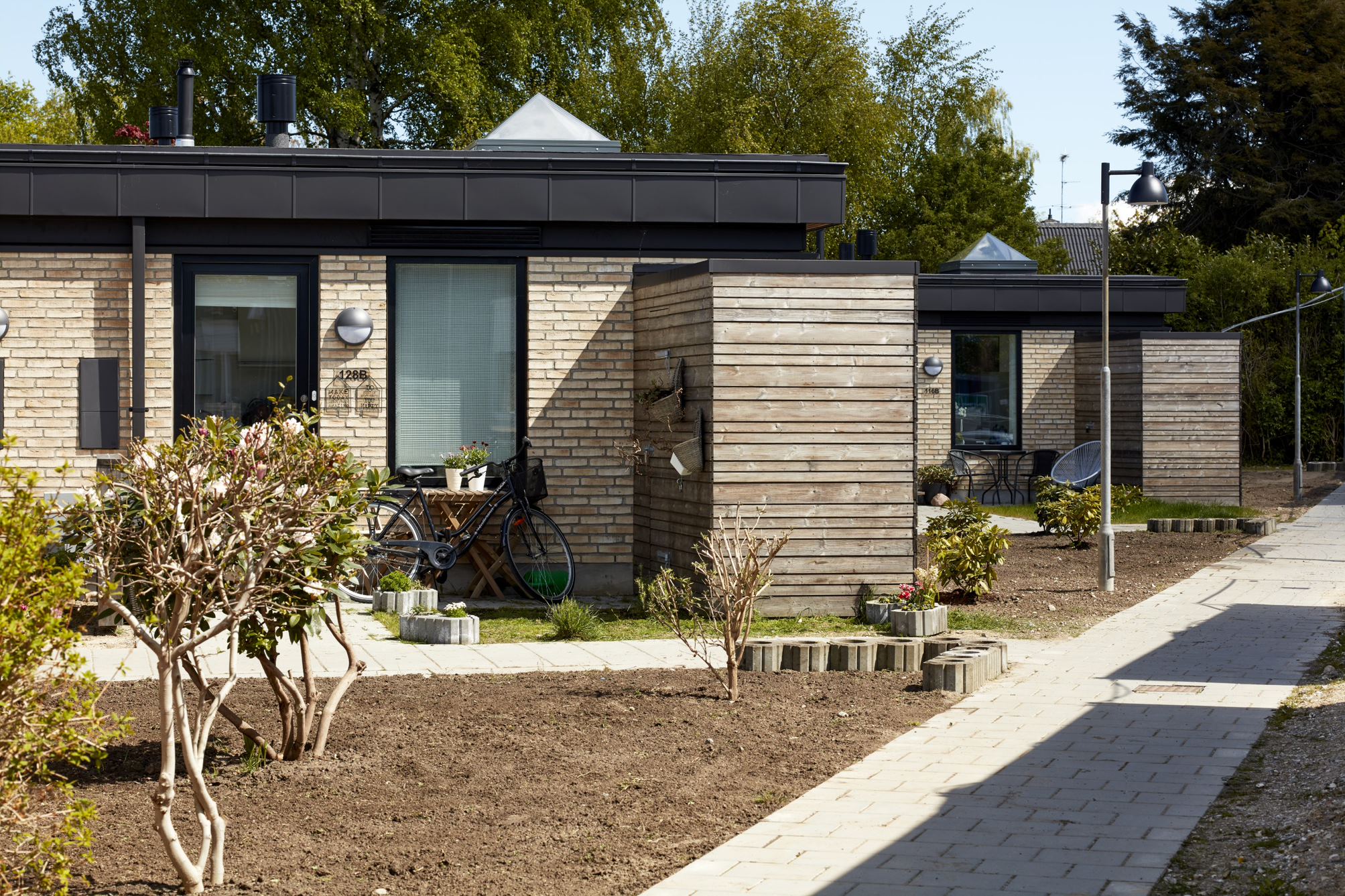Byager Vænge
Classic brick houses that have undergone an extensive transformation, where the result is a better indoor climate, more daylight, new energy-optimized homes and a greater sense of community.
The vision for Byager Vænge has been to recreate some of the good values from the original architecture and at the same time to increase the "quality of living" in new energy-optimized and up-to-date homes. The building is a classic farmhouse building from the 1970s and was originally built with flat roofs. During a renovation in the 90’s, they were replaced with sloping roofs that have created major challenges for the indoor climate. With the establishment of new flat roofs, the residents have gained more daylight and a much better indoor climate.
"We have got some homes that are better insulated, and thereby we save money on the heating bill. We can also feel that we have saved on electricity during the winter, as we have got rooflights and thus more light in the living room and less need for electricity." Jørgen Hjersted, resident of Byager Vænge.
Byager Vænge has been energy renovated according to BR 2015 Low energy class 2. Requirements for fire and accessibility have been optimized. Residents and building committees have continuously provided input to the process, which has helped to initiate positive relations between the residents and strengthened the sense of community in the buildings. Jørgen Hjersted, a resident of Byager Vænge, says the following about the process and the renovation: “To go through this renovation of our homes has created a greater sense of community between the neighbors. We have had something in common when it has not always been easy to be in 'the state of emergency', as it is undeniably to be rehoused and come home to a construction that is still in progress with other stages.”

